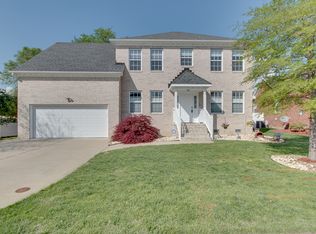Sold
$657,000
114 Jeremy Way, Chesapeake, VA 23322
3beds
2,567sqft
Single Family Residence
Built in 2007
-- sqft lot
$673,100 Zestimate®
$256/sqft
$3,036 Estimated rent
Home value
$673,100
$633,000 - $713,000
$3,036/mo
Zestimate® history
Loading...
Owner options
Explore your selling options
What's special
Welcome to this impressive 1.5-story, upgraded brick home. From the moment you enter, you’ll be wowed by vaulted ceilings, elegant arched columns, crown molding, and beautiful Palladian windows that fill the home with natural light. The open floor plan flows seamlessly through the spacious living room, complete with soaring ceilings, recessed lighting, and a cozy fireplace—ideal for entertaining or relaxing. The kitchen boasts granite countertops, stainless steel appliances, a breakfast nook, pantry, and bar-height counter for casual dining. Host guests in the formal dining room, featuring crown and chair molding with a stylish decorative ceiling. This home offers 3 bedrooms & 3 full baths, including a luxurious primary suite with vaulted ceilings and spa-like bathroom. Enjoy serene mornings in the bright sunroom. Home offers conveniences of an irrigation system with well, 50 amp plug for your RV, detached workshop/garage, and wiring for a whole house generator. So many upgrades!
Zillow last checked: 8 hours ago
Listing updated: June 06, 2025 at 05:37am
Listed by:
Kimberly Maguire,
Howard Hanna Real Estate Svcs. 757-483-0306
Bought with:
Deborah Daniel
Howard Hanna Real Estate Svcs.
Source: REIN Inc.,MLS#: 10578732
Facts & features
Interior
Bedrooms & bathrooms
- Bedrooms: 3
- Bathrooms: 3
- Full bathrooms: 3
Primary bedroom
- Level: First
Bedroom
- Level: First
Full bathroom
- Level: First
Heating
- Natural Gas, Programmable Thermostat
Cooling
- Central Air
Appliances
- Included: Dishwasher, Disposal, Microwave, Gas Range, Gas Water Heater
- Laundry: Dryer Hookup, Washer Hookup
Features
- Cathedral Ceiling(s), Primary Sink-Double, Walk-In Closet(s), Ceiling Fan(s), Entrance Foyer, Pantry
- Flooring: Carpet, Ceramic Tile, Laminate/LVP, Wood
- Windows: Window Treatments
- Basement: Crawl Space
- Attic: Scuttle,Walk-In
- Number of fireplaces: 1
- Fireplace features: Fireplace Gas-natural
- Common walls with other units/homes: No Common Walls
Interior area
- Total interior livable area: 2,567 sqft
Property
Parking
- Total spaces: 2
- Parking features: Garage Att 2 Car, Garage Door Opener
- Attached garage spaces: 2
Accessibility
- Accessibility features: Front-mounted Range Controls, Main Floor Laundry
Features
- Stories: 1
- Patio & porch: Patio
- Exterior features: Inground Sprinkler
- Pool features: None
- Has spa: Yes
- Spa features: Bath
- Fencing: Back Yard,Fenced
- Has view: Yes
- View description: City
- Waterfront features: Not Waterfront
Lot
- Features: Cul-De-Sac
Details
- Parcel number: 0602029000090
- Zoning: R10S
Construction
Type & style
- Home type: SingleFamily
- Architectural style: Transitional
- Property subtype: Single Family Residence
Materials
- Brick
- Roof: Asphalt Shingle
Condition
- New construction: No
- Year built: 2007
Utilities & green energy
- Sewer: City/County
- Water: City/County
- Utilities for property: Cable Hookup
Community & neighborhood
Location
- Region: Chesapeake
- Subdivision: Porter Ridge
HOA & financial
HOA
- Has HOA: No
Price history
Price history is unavailable.
Public tax history
| Year | Property taxes | Tax assessment |
|---|---|---|
| 2025 | $5,945 +3.8% | $588,600 +3.8% |
| 2024 | $5,727 +4.8% | $567,000 +4.8% |
| 2023 | $5,462 +6.6% | $540,800 +10.8% |
Find assessor info on the county website
Neighborhood: Great Bridge
Nearby schools
GreatSchools rating
- 8/10Great Bridge Intermediate SchoolGrades: 3-5Distance: 0.3 mi
- 7/10Great Bridge Middle SchoolGrades: 6-8Distance: 1.2 mi
- 7/10Great Bridge High SchoolGrades: 9-12Distance: 0.5 mi
Schools provided by the listing agent
- Elementary: Great Bridge Primary
- Middle: Great Bridge Middle
- High: Great Bridge
Source: REIN Inc.. This data may not be complete. We recommend contacting the local school district to confirm school assignments for this home.

Get pre-qualified for a loan
At Zillow Home Loans, we can pre-qualify you in as little as 5 minutes with no impact to your credit score.An equal housing lender. NMLS #10287.
Sell for more on Zillow
Get a free Zillow Showcase℠ listing and you could sell for .
$673,100
2% more+ $13,462
With Zillow Showcase(estimated)
$686,562
