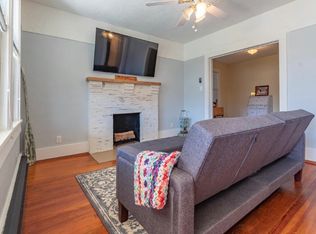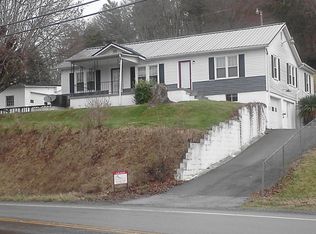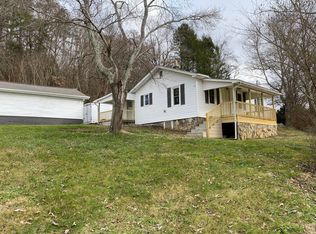Sold for $210,000
$210,000
114 Judge Baines Rd, Fall Branch, TN 37656
2beds
1,170sqft
Single Family Residence, Residential
Built in 1947
0.64 Acres Lot
$219,800 Zestimate®
$179/sqft
$1,514 Estimated rent
Home value
$219,800
$185,000 - $262,000
$1,514/mo
Zestimate® history
Loading...
Owner options
Explore your selling options
What's special
Looking for a peaceful spot to call home? This charming 2 bedroom, 2.5 bath cottage has been thoughtfully remodeled with an open floor plan that feels bright and welcoming. The primary suite is your little retreat, while the cozy layout is perfect for gatherings or relaxing by the fireplace.
Set in a quiet, rural area, you'll love sitting on the front porch, soaking in the serene views. There's also a workshop/barn that doubles as a garage, plus an orchard filled with apple, pear, persimmon, peach, and grape trees—fresh fruit, right in your backyard!
If you're dreaming of a quaint, laid-back lifestyle, this home is perfect for you.
IT IS THE SOLE RESPONSIBILITY OF BUYER AND BUYER AGENT TO VERIFY ALL INFORMATION CONTAINED HEREIN
Zillow last checked: 8 hours ago
Listing updated: February 12, 2026 at 06:40am
Listed by:
Jim Griffin 423-482-0743,
LPT Realty - Griffin Home Group,
Emily Isbel 276-594-2824,
LPT Realty - Griffin Home Group
Bought with:
Mike Garber, 309448
Century 21 Legacy
Source: TVRMLS,MLS#: 9971527
Facts & features
Interior
Bedrooms & bathrooms
- Bedrooms: 2
- Bathrooms: 3
- Full bathrooms: 2
- 1/2 bathrooms: 1
Heating
- Electric, Fireplace(s)
Cooling
- See Remarks
Appliances
- Included: Convection Oven, Dishwasher, Electric Range, Microwave, Refrigerator, Washer
- Laundry: Electric Dryer Hookup, Washer Hookup
Features
- Eat-in Kitchen, Kitchen Island, Laminate Counters, Open Floorplan, Pantry, Remodeled
- Flooring: Hardwood, Tile
- Windows: Double Pane Windows
- Basement: Finished,Full,Plumbed,Walk-Out Access
Interior area
- Total structure area: 1,170
- Total interior livable area: 1,170 sqft
- Finished area below ground: 390
Property
Parking
- Parking features: Gravel
Features
- Levels: Two
- Stories: 2
- Patio & porch: Front Porch
- Has view: Yes
- View description: Mountain(s)
Lot
- Size: 0.64 Acres
- Dimensions: 256.12 x 68.77 IRR
- Topography: Level, Sloped
Details
- Additional structures: Barn(s)
- Parcel number: 009p B 004.00
- Zoning: Rs
Construction
Type & style
- Home type: SingleFamily
- Architectural style: See Remarks
- Property subtype: Single Family Residence, Residential
Materials
- Brick, Vinyl Siding
- Foundation: Block
- Roof: Metal
Condition
- Updated/Remodeled,Average
- New construction: No
- Year built: 1947
Utilities & green energy
- Sewer: Septic Tank
- Water: Public
Community & neighborhood
Security
- Security features: Smoke Detector(s)
Location
- Region: Fall Branch
- Subdivision: Larry Trigg Prop
Other
Other facts
- Listing terms: Cash,Conventional,FHA,THDA,VA Loan
Price history
| Date | Event | Price |
|---|---|---|
| 11/7/2024 | Sold | $210,000-2.3%$179/sqft |
Source: TVRMLS #9971527 Report a problem | ||
| 10/7/2024 | Pending sale | $214,900$184/sqft |
Source: TVRMLS #9971527 Report a problem | ||
| 10/4/2024 | Listed for sale | $214,900$184/sqft |
Source: TVRMLS #9971527 Report a problem | ||
| 9/27/2024 | Pending sale | $214,900$184/sqft |
Source: TVRMLS #9971527 Report a problem | ||
| 9/23/2024 | Listed for sale | $214,900+782.2%$184/sqft |
Source: TVRMLS #9971527 Report a problem | ||
Public tax history
| Year | Property taxes | Tax assessment |
|---|---|---|
| 2024 | $613 +69.4% | $35,825 +112.9% |
| 2023 | $362 | $16,825 |
| 2022 | $362 | $16,825 |
Find assessor info on the county website
Neighborhood: 37656
Nearby schools
GreatSchools rating
- 5/10Fall Branch Elementary SchoolGrades: K-8Distance: 0.2 mi
- 6/10Daniel Boone High SchoolGrades: 9-12Distance: 6.9 mi
- 2/10Washington County Adult High SchoolGrades: 9-12Distance: 13.8 mi
Schools provided by the listing agent
- Elementary: Fall Branch
- Middle: Fall Branch
- High: Daniel Boone
Source: TVRMLS. This data may not be complete. We recommend contacting the local school district to confirm school assignments for this home.
Get pre-qualified for a loan
At Zillow Home Loans, we can pre-qualify you in as little as 5 minutes with no impact to your credit score.An equal housing lender. NMLS #10287.


