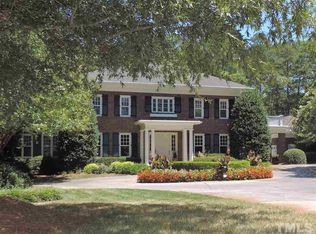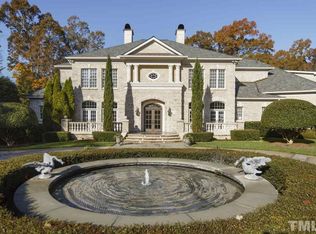Custom built (Rufty Homes) Barrington/Regency, awesome yard/lot and desirable floorplan featuring Main Floor Master & Guest Bedroom, and a beautiful home office. Custom woodwork, hardwood floors through-out, covered porch w/designed wood-burning fireplace. Gourmet oversized kitchen, ideal for entertaining. Lower level hosts 2 bedrooms each w/bath, cool bonus/game room and bar area. 2-Car & 1-Car garages. Cul-de-sac. Private backyard w/peaceful wooded views. Community Pool, Tennis, Playground & Trails!
This property is off market, which means it's not currently listed for sale or rent on Zillow. This may be different from what's available on other websites or public sources.

