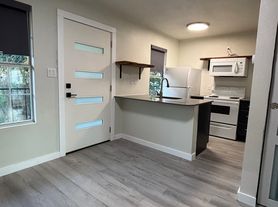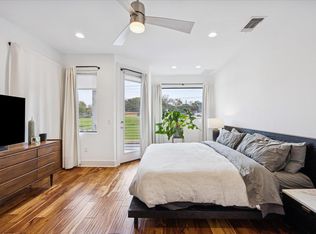Be the first to live in this stunning new construction home in the highly sought-after Dawson neighborhood in 78704. This 3 bed / 3.5 bath residence offers exceptional design and modern comfort throughout. Interior highlights include light oak hardwood flooring, oversized windows that flood the home with natural light, and custom cabinetry. The main level features a bright, open floor plan ideal for entertaining, complete with a half bath off the living area. The chef's kitchen boasts waterfall countertops, gas cooking, custom cabinetry, and sliding glass doors that open to a covered patio. Upstairs, the primary suite offers a private enclosed balcony, spa-like ensuite with dual vanity, seamless glass shower, and walk-in closet. Two secondary bedrooms are also located on this level, one with its own private balcony. The third floor provides a versatile bonus/flex space perfect for a home office, gym, or playroom. Enjoy being less than five minutes from the heart of South Congress and within walking distance to local favorites including Cosmic Coffee, Poke Poke, and P. Terry's.
House for rent
$4,300/mo
114 Lightsey Rd #1, Austin, TX 78704
3beds
2,100sqft
Price may not include required fees and charges.
Singlefamily
Available now
Cats, dogs OK
Central air, ceiling fan
In unit laundry
2 Attached garage spaces parking
What's special
- 21 days |
- -- |
- -- |
Zillow last checked: 8 hours ago
Listing updated: January 26, 2026 at 09:23pm
Travel times
Facts & features
Interior
Bedrooms & bathrooms
- Bedrooms: 3
- Bathrooms: 4
- Full bathrooms: 3
- 1/2 bathrooms: 1
Cooling
- Central Air, Ceiling Fan
Appliances
- Included: Dishwasher, Disposal, Microwave, Range, Refrigerator
- Laundry: In Unit
Features
- Ceiling Fan(s), High Ceilings, Interior Steps, Kitchen Island, Open Floorplan, Quartz Counters, Walk In Closet
- Flooring: Wood
Interior area
- Total interior livable area: 2,100 sqft
Property
Parking
- Total spaces: 2
- Parking features: Attached, Driveway, Garage, Covered
- Has attached garage: Yes
- Details: Contact manager
Features
- Stories: 3
- Exterior features: Contact manager
- Pool features: Contact manager
Construction
Type & style
- Home type: SingleFamily
- Property subtype: SingleFamily
Condition
- Year built: 2024
Community & HOA
Location
- Region: Austin
Financial & listing details
- Lease term: 12 Months
Price history
| Date | Event | Price |
|---|---|---|
| 1/25/2026 | Price change | $4,300-3.4%$2/sqft |
Source: Unlock MLS #8986408 Report a problem | ||
| 1/6/2026 | Listed for rent | $4,450-1.1%$2/sqft |
Source: Unlock MLS #8986408 Report a problem | ||
| 11/19/2025 | Listing removed | $4,500$2/sqft |
Source: Unlock MLS #9995903 Report a problem | ||
| 11/10/2025 | Price change | $4,500-7.2%$2/sqft |
Source: Unlock MLS #9995903 Report a problem | ||
| 11/2/2025 | Price change | $4,850-3%$2/sqft |
Source: Unlock MLS #9995903 Report a problem | ||
Neighborhood: Dawson
Nearby schools
GreatSchools rating
- 2/10Dawson Elementary SchoolGrades: PK-5Distance: 0.3 mi
- 4/10Fulmore Middle SchoolGrades: 6-8Distance: 1.1 mi
- 1/10Travis High SchoolGrades: 9-12Distance: 1 mi

