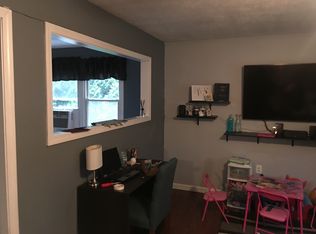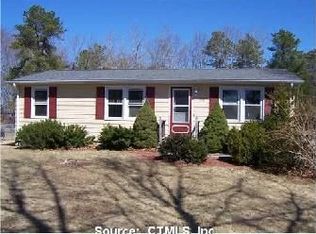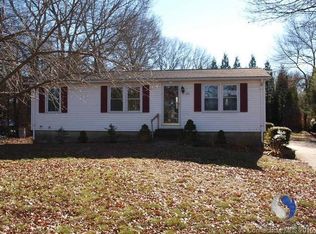Sold for $325,000
$325,000
114 Lillibridge Road, Plainfield, CT 06374
2beds
1,040sqft
Single Family Residence
Built in 1978
0.45 Acres Lot
$339,700 Zestimate®
$313/sqft
$2,030 Estimated rent
Home value
$339,700
$251,000 - $459,000
$2,030/mo
Zestimate® history
Loading...
Owner options
Explore your selling options
What's special
Move-in ready! 2-bedroom, 1-bathroom ranch on a spacious .45-acre lot, offering 1040 sq. ft. of comfortable living space. Gleaming hardwood floors flow throughout, creating a warm and inviting atmosphere. The living room features a cozy fireplace and a large picture window, perfect for relaxing evenings. The dining room is ideal for holiday dinners or it can be converted back to a 3rd bedroom. The updated kitchen boasts modern cabinets, ample counter space, and a bright eat-in area with a slider leading to a private patio, ideal for morning coffee or outdoor dining. Both bedrooms are generously sized, providing flexible space for rest or a home office. The full bathroom includes a luxurious soaking tub and a separate shower for ultimate convenience. Recent upgrades include a newer roof and hot water heater, ensuring peace of mind for years to come. Outside, enjoy a private, beautifully landscaped yard with low-maintenance rock gardens and a shed equipped with electricity, ideal for storage or a workshop. With easy access to I-395, this home combines serene suburban living with quick connectivity to nearby amenities, shopping and dining. Don't miss this move-in-ready gem - schedule today!
Zillow last checked: 8 hours ago
Listing updated: July 15, 2025 at 08:31am
Listed by:
Miale Team at Keller Williams Legacy Partners,
Erin Anderson 860-280-8509,
KW Legacy Partners 860-313-0700
Bought with:
Loni J. Wright, RES.0768147
RE/MAX Bell Park Realty
Source: Smart MLS,MLS#: 24102490
Facts & features
Interior
Bedrooms & bathrooms
- Bedrooms: 2
- Bathrooms: 1
- Full bathrooms: 1
Primary bedroom
- Features: Ceiling Fan(s), Hardwood Floor
- Level: Main
Bedroom
- Features: Hardwood Floor
- Level: Main
Bathroom
- Features: Hydro-Tub, Stall Shower, Tile Floor
- Level: Main
Dining room
- Features: Hardwood Floor
- Level: Main
Kitchen
- Features: Dining Area
- Level: Main
Living room
- Features: Fireplace, Hardwood Floor
- Level: Main
Heating
- Hot Water, Oil
Cooling
- Ceiling Fan(s)
Appliances
- Included: Oven/Range, Microwave, Range Hood, Refrigerator, Dishwasher, Dryer, Water Heater
Features
- Basement: Full
- Attic: Crawl Space,Access Via Hatch
- Number of fireplaces: 1
Interior area
- Total structure area: 1,040
- Total interior livable area: 1,040 sqft
- Finished area above ground: 1,040
Property
Parking
- Parking features: None
Features
- Exterior features: Rain Gutters, Lighting
Lot
- Size: 0.45 Acres
- Features: Level
Details
- Parcel number: 1698621
- Zoning: RA60
Construction
Type & style
- Home type: SingleFamily
- Architectural style: Ranch
- Property subtype: Single Family Residence
Materials
- Vinyl Siding
- Foundation: Concrete Perimeter
- Roof: Asphalt
Condition
- New construction: No
- Year built: 1978
Utilities & green energy
- Sewer: Septic Tank
- Water: Public
Community & neighborhood
Location
- Region: Plainfield
Price history
| Date | Event | Price |
|---|---|---|
| 7/14/2025 | Sold | $325,000+12.5%$313/sqft |
Source: | ||
| 6/15/2025 | Pending sale | $289,000$278/sqft |
Source: | ||
| 6/10/2025 | Listed for sale | $289,000+94%$278/sqft |
Source: | ||
| 12/6/2013 | Sold | $149,000$143/sqft |
Source: | ||
| 10/1/2013 | Price change | $149,000-6.3%$143/sqft |
Source: The Partner Network, LLC #E270091 Report a problem | ||
Public tax history
| Year | Property taxes | Tax assessment |
|---|---|---|
| 2025 | $3,709 +4.1% | $159,610 |
| 2024 | $3,564 +0.5% | $159,610 |
| 2023 | $3,547 -22.5% | $159,610 +4.4% |
Find assessor info on the county website
Neighborhood: 06374
Nearby schools
GreatSchools rating
- 7/10Plainfield Memorial SchoolGrades: 4-5Distance: 1.6 mi
- 4/10Plainfield Central Middle SchoolGrades: 6-8Distance: 1.6 mi
- 2/10Plainfield High SchoolGrades: 9-12Distance: 5.3 mi
Schools provided by the listing agent
- High: Plainfield
Source: Smart MLS. This data may not be complete. We recommend contacting the local school district to confirm school assignments for this home.
Get pre-qualified for a loan
At Zillow Home Loans, we can pre-qualify you in as little as 5 minutes with no impact to your credit score.An equal housing lender. NMLS #10287.
Sell with ease on Zillow
Get a Zillow Showcase℠ listing at no additional cost and you could sell for —faster.
$339,700
2% more+$6,794
With Zillow Showcase(estimated)$346,494


