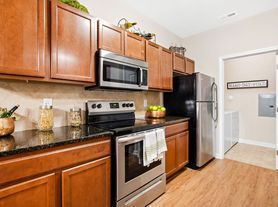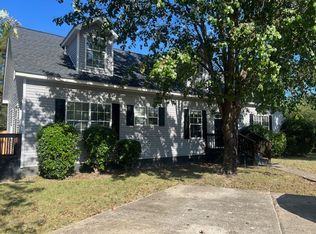Discover this like new home for rent . 2023-built ranch home w/ bonus in the Freedom Place community of Parkton, NC! Featuring 3 bedrooms, 2 baths, with large bonus room, this home offers an open concept living space designed for modern living. Enjoy vaulted ceilings and an electric fireplace in the living area, plus a kitchen with granite countertops, stainless steel appliances, and a large island perfect for casual dining and entertaining.
The primary suite includes a walk-in closet, dual vanities, and a tiled shower. Additional highlights: laminate flooring in main spaces, laundry room, attached 2-car garage, and a spacious 0.54-acre lot. Relax on the front porch or rear patio and enjoy plenty of outdoor space. Conveniently located near Fayetteville, Fort Bragg, and I-95 for quick access to dining, shopping, and major routes.
Pet-friendly with owner approval. Schedule a tour with your agent today, must see!
House for rent
$2,300/mo
114 Magnolia St, Parkton, NC 28371
3beds
1,787sqft
Price may not include required fees and charges.
Singlefamily
Available now
Cats, small dogs OK
Central air, ceiling fan
-- Laundry
Attached garage parking
Heat pump, fireplace
What's special
Electric fireplaceFront porchRear patioVaulted ceilingsTiled showerLarge islandLaundry room
- 40 days
- on Zillow |
- -- |
- -- |
Travel times
Renting now? Get $1,000 closer to owning
Unlock a $400 renter bonus, plus up to a $600 savings match when you open a Foyer+ account.
Offers by Foyer; terms for both apply. Details on landing page.
Facts & features
Interior
Bedrooms & bathrooms
- Bedrooms: 3
- Bathrooms: 2
- Full bathrooms: 2
Heating
- Heat Pump, Fireplace
Cooling
- Central Air, Ceiling Fan
Appliances
- Included: Dishwasher, Microwave, Range, Refrigerator
Features
- Breakfast Area, Cathedral Ceiling(s), Ceiling Fan(s), Double Vanity, Entrance Foyer, Garden Tub/Roman Tub, Granite Counters, Kitchen Island, Vaulted Ceiling(s), Walk In Closet, Walk-In Closet(s)
- Flooring: Carpet, Laminate
- Has fireplace: Yes
Interior area
- Total interior livable area: 1,787 sqft
Property
Parking
- Parking features: Attached, Garage, Covered
- Has attached garage: Yes
- Details: Contact manager
Features
- Patio & porch: Porch
- Exterior features: Architecture Style: Ranch Rambler, Attached, Blackberry Property Management, Breakfast Area, Cathedral Ceiling(s), Ceiling Fan(s), Cleared, Covered, Double Vanity, Electric, Entrance Foyer, Flooring: Laminate, Front Porch, Garage, Garden, Garden Tub/Roman Tub, Granite Counters, Kitchen Island, Lot Features: Cleared, Patio, Porch, Vaulted Ceiling(s), Walk In Closet, Walk-In Closet(s)
Details
- Parcel number: 13090200510
Construction
Type & style
- Home type: SingleFamily
- Architectural style: RanchRambler
- Property subtype: SingleFamily
Condition
- Year built: 2023
Community & HOA
Location
- Region: Parkton
Financial & listing details
- Lease term: Contact For Details
Price history
| Date | Event | Price |
|---|---|---|
| 8/25/2025 | Listed for rent | $2,300$1/sqft |
Source: LPRMLS #749136 | ||
| 12/15/2023 | Sold | $292,900$164/sqft |
Source: | ||
| 12/14/2023 | Pending sale | $292,900$164/sqft |
Source: | ||

