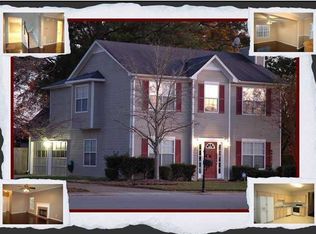Sold for $295,000 on 08/29/24
$295,000
114 Meadow View Cir, Pelham, AL 35124
4beds
2,129sqft
Single Family Residence
Built in 1994
9,583.2 Square Feet Lot
$302,600 Zestimate®
$139/sqft
$2,286 Estimated rent
Home value
$302,600
$233,000 - $396,000
$2,286/mo
Zestimate® history
Loading...
Owner options
Explore your selling options
What's special
Welcome Home! There's still time before school starts to make this beautifully updated 4 BED/2.5 BATH house your home! Step into the bright 2 story foyer & you'll notice the interior has been freshly painted throughout. The main level includes a Great room with wood-burning fireplace & floor-to-ceiling built-in cabinetry, a formal dining room, laundry room, half bath & updated eat-in kitchen with pantry, newer stainless appliances, tumbled marble backsplash, updated solid surface countertops, tile floor, new recessed lighting & access to the main level 2 car attached garage through the kitchen. All 4 bedrooms are upstairs with new, neutral carpet throughout & both bathrooms have recently been updated. The spacious master bedroom includes a generous sitting area & big walk-in closet. The master bathroom features double granite vanities, oversized separate marble shower, new marble flooring & new lighting. There's also a privacy fenced yard & covered back patio. Zoned for Pelham schools!
Zillow last checked: 8 hours ago
Listing updated: August 31, 2024 at 09:50am
Listed by:
Lisa Willis CELL:2053357223,
Kelly Right Real Estate of Ala
Bought with:
Mari Wohlfarth
RealtySouth-Inverness Office
Source: GALMLS,MLS#: 21391723
Facts & features
Interior
Bedrooms & bathrooms
- Bedrooms: 4
- Bathrooms: 3
- Full bathrooms: 2
- 1/2 bathrooms: 1
Primary bedroom
- Level: Second
Bedroom 1
- Level: Second
Bedroom 2
- Level: Second
Bedroom 3
- Level: Second
Primary bathroom
- Level: Second
Bathroom 1
- Level: First
Dining room
- Level: First
Kitchen
- Features: Eat-in Kitchen, Pantry
- Level: First
Basement
- Area: 0
Heating
- Central, Dual Systems (HEAT), Electric, Heat Pump
Cooling
- Central Air, Dual, Electric, Heat Pump, Ceiling Fan(s)
Appliances
- Included: Dishwasher, Disposal, Microwave, Refrigerator, Self Cleaning Oven, Stainless Steel Appliance(s), Stove-Electric, Electric Water Heater
- Laundry: Electric Dryer Hookup, Washer Hookup, Main Level, Laundry Room, Laundry (ROOM), Yes
Features
- Recessed Lighting, High Ceilings, Crown Molding, Linen Closet, Separate Shower, Sitting Area in Master, Tub/Shower Combo, Walk-In Closet(s)
- Flooring: Carpet, Laminate, Marble, Tile
- Windows: Window Treatments, Double Pane Windows
- Attic: Pull Down Stairs,Yes
- Number of fireplaces: 1
- Fireplace features: Brick (FIREPL), Great Room, Wood Burning
Interior area
- Total interior livable area: 2,129 sqft
- Finished area above ground: 2,129
- Finished area below ground: 0
Property
Parking
- Total spaces: 2
- Parking features: Attached, Parking (MLVL), Garage Faces Side
- Attached garage spaces: 2
Features
- Levels: 2+ story
- Patio & porch: Covered, Patio, Porch
- Pool features: None
- Fencing: Fenced
- Has view: Yes
- View description: None
- Waterfront features: No
Lot
- Size: 9,583 sqft
- Features: Interior Lot, Few Trees, Subdivision
Details
- Parcel number: 136231003008.000
- Special conditions: N/A
Construction
Type & style
- Home type: SingleFamily
- Property subtype: Single Family Residence
Materials
- Vinyl Siding
- Foundation: Slab
Condition
- Year built: 1994
Utilities & green energy
- Water: Public
- Utilities for property: Sewer Connected, Underground Utilities
Green energy
- Energy efficient items: Thermostat, Ridge Vent
Community & neighborhood
Security
- Security features: Security System
Community
- Community features: Sidewalks, Street Lights
Location
- Region: Pelham
- Subdivision: Ivy Brook
HOA & financial
HOA
- Has HOA: Yes
- HOA fee: $70 annually
- Amenities included: Management
- Services included: Maintenance Grounds
Price history
| Date | Event | Price |
|---|---|---|
| 8/29/2024 | Sold | $295,000-1.7%$139/sqft |
Source: | ||
| 7/24/2024 | Contingent | $300,000$141/sqft |
Source: | ||
| 7/18/2024 | Listed for sale | $300,000+57.1%$141/sqft |
Source: | ||
| 5/17/2010 | Sold | $191,000$90/sqft |
Source: Agent Provided | ||
Public tax history
| Year | Property taxes | Tax assessment |
|---|---|---|
| 2025 | $1,687 +18.3% | $29,800 +17.8% |
| 2024 | $1,426 +1.4% | $25,300 +1.4% |
| 2023 | $1,407 +5.8% | $24,960 +5.6% |
Find assessor info on the county website
Neighborhood: 35124
Nearby schools
GreatSchools rating
- 5/10Pelham RidgeGrades: PK-5Distance: 2 mi
- 6/10Pelham Park Middle SchoolGrades: 6-8Distance: 1.5 mi
- 7/10Pelham High SchoolGrades: 9-12Distance: 1.7 mi
Schools provided by the listing agent
- Elementary: Pelham Ridge
- Middle: Pelham Park
- High: Pelham
Source: GALMLS. This data may not be complete. We recommend contacting the local school district to confirm school assignments for this home.
Get a cash offer in 3 minutes
Find out how much your home could sell for in as little as 3 minutes with a no-obligation cash offer.
Estimated market value
$302,600
Get a cash offer in 3 minutes
Find out how much your home could sell for in as little as 3 minutes with a no-obligation cash offer.
Estimated market value
$302,600
