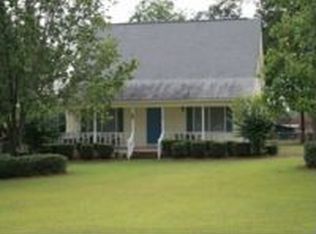Adorable 3br/2.5bath home with master on main. Nice updated kitchen, office, laundry room, living/dining room and 1/2 bath all on main level. Upstairs has two bedrooms with a Jack and Jill Bath . Great level yard with large fenced in back yard with outbuilding and screened back porch. Call today to schedule an appointment.
This property is off market, which means it's not currently listed for sale or rent on Zillow. This may be different from what's available on other websites or public sources.

