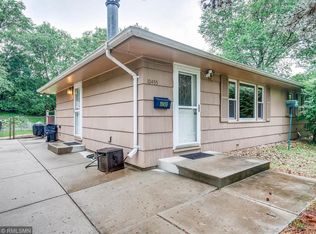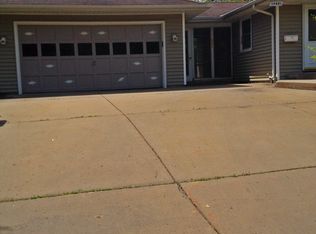Closed
$310,000
114 Mission Rd W, Minneapolis, MN 55420
3beds
1,654sqft
Single Family Residence
Built in 1948
8,712 Square Feet Lot
$394,700 Zestimate®
$187/sqft
$2,260 Estimated rent
Home value
$394,700
$363,000 - $430,000
$2,260/mo
Zestimate® history
Loading...
Owner options
Explore your selling options
What's special
Welcome to this charming 1.5 story home located at 114 Mission Road W. in Minneapolis! This beautifully maintained property features 3 spacious bedrooms and 2 bathrooms (1 full and 1 3/4), ideal for families or anyone seeking a comfortable living space.
As you enter, you'll be greeted by an inviting, bright, and open floor plan accented by large windows that fill the home with natural light. The finished walk-out lower level offers additional living space, perfect for entertaining or relaxing. With 1654 finished square feet, you'll have plenty of room to make memories.
The classic elegance of hardwood floors throughout adds warmth and character to this move-in ready home. Don’t miss out on the opportunity to own a piece of Minneapolis charm—schedule a showing today and experience all that this lovely property has to offer!
Zillow last checked: 8 hours ago
Listing updated: January 23, 2026 at 01:13pm
Listed by:
Drew Hoefler 612-568-4435,
Side by Side Realty LLC
Bought with:
Marcos Mojica Martinez
RE/MAX Advantage Plus
Source: NorthstarMLS as distributed by MLS GRID,MLS#: 6700415
Facts & features
Interior
Bedrooms & bathrooms
- Bedrooms: 3
- Bathrooms: 2
- Full bathrooms: 1
- 3/4 bathrooms: 1
Bedroom
- Level: Main
- Area: 140 Square Feet
- Dimensions: 14x10
Bedroom 2
- Level: Main
- Area: 88 Square Feet
- Dimensions: 11x08
Bedroom 3
- Level: Lower
- Area: 90 Square Feet
- Dimensions: 10x09
Dining room
- Level: Main
- Area: 99 Square Feet
- Dimensions: 11x09
Kitchen
- Level: Main
- Area: 143 Square Feet
- Dimensions: 13x11
Living room
- Level: Main
- Area: 140 Square Feet
- Dimensions: 14x10
Heating
- Forced Air
Cooling
- Central Air
Appliances
- Included: Dryer, Microwave, Range, Refrigerator, Washer
Features
- Basement: Block,Finished,Full,Walk-Out Access
Interior area
- Total structure area: 1,654
- Total interior livable area: 1,654 sqft
- Finished area above ground: 827
- Finished area below ground: 827
Property
Parking
- Total spaces: 1
- Parking features: Attached, Concrete
- Attached garage spaces: 1
Accessibility
- Accessibility features: None
Features
- Levels: One
- Stories: 1
- Pool features: None
- Fencing: None
Lot
- Size: 8,712 sqft
- Dimensions: 243 x 51 x 34 x 27 x 08
- Features: Corner Lot, Tree Coverage - Light
Details
- Additional structures: Storage Shed
- Foundation area: 827
- Parcel number: 2202724240090
- Zoning description: Residential-Single Family
Construction
Type & style
- Home type: SingleFamily
- Property subtype: Single Family Residence
Materials
- Roof: Asphalt
Condition
- New construction: No
- Year built: 1948
Utilities & green energy
- Gas: Natural Gas
- Sewer: City Sewer/Connected
- Water: City Water/Connected
Community & neighborhood
Location
- Region: Minneapolis
- Subdivision: Mission Gardens 6th Div
HOA & financial
HOA
- Has HOA: No
Price history
| Date | Event | Price |
|---|---|---|
| 7/14/2025 | Sold | $310,000+1.6%$187/sqft |
Source: | ||
| 4/17/2025 | Pending sale | $305,000$184/sqft |
Source: | ||
| 4/9/2025 | Listed for sale | $305,000+7%$184/sqft |
Source: | ||
| 12/10/2021 | Sold | $285,000$172/sqft |
Source: | ||
| 11/16/2021 | Pending sale | $285,000$172/sqft |
Source: | ||
Public tax history
Tax history is unavailable.
Neighborhood: 55420
Nearby schools
GreatSchools rating
- 6/10Oak Grove Elementary SchoolGrades: PK-5Distance: 0.8 mi
- 5/10Oak Grove Middle SchoolGrades: 6-8Distance: 0.8 mi
- 3/10Kennedy Senior High SchoolGrades: 9-12Distance: 1 mi
Get a cash offer in 3 minutes
Find out how much your home could sell for in as little as 3 minutes with a no-obligation cash offer.
Estimated market value$394,700
Get a cash offer in 3 minutes
Find out how much your home could sell for in as little as 3 minutes with a no-obligation cash offer.
Estimated market value
$394,700

