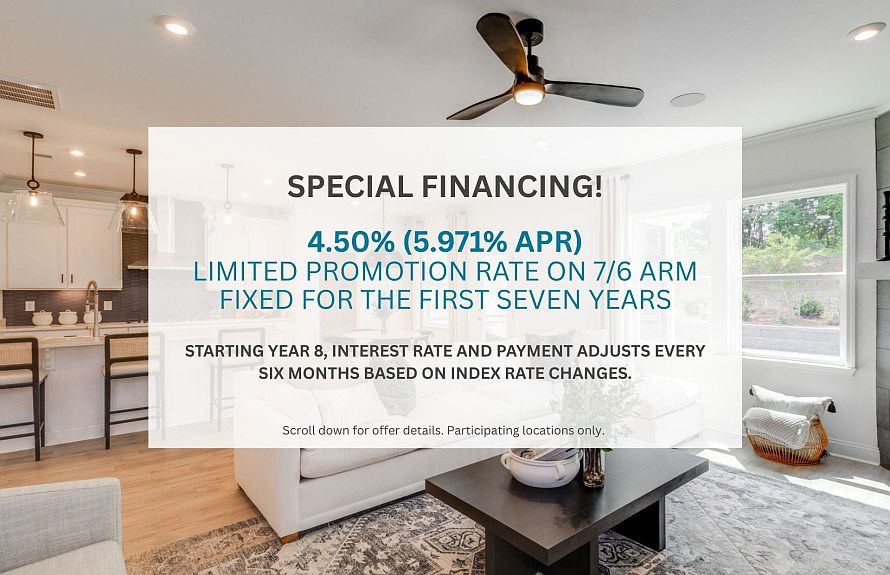Walk inside the Aspire plan! This spacious four-bedroom home blends comfort, style, and privacy. Step inside to find an open-concept layout flooded with natural light, perfect for both everyday living and entertaining. The heart of the home is the gourmet kitchen, outfitted with sleek quartz countertops, stainless steel appliances, and a large island ideal for meal prep or casual dining. A dedicated study near the front of the home provides a quiet retreat for working from home or managing daily tasks. Three additional bedrooms provide ample space for family, guests, or hobbies, and are thoughtfully separated from the owner’s suite for added privacy. Outside, enjoy the peaceful backdrop of mature trees with no rear neighbors—perfect for morning coffee on the patio or evening relaxation under the stars. Disclaimer: CMLS has not reviewed and, therefore, does not endorse vendors who may appear in listings.
New construction
$374,990
114 Monroe Preserve Dr, Chapin, SC 29036
4beds
2,287sqft
Single Family Residence
Built in 2025
6,098.4 Square Feet Lot
$375,000 Zestimate®
$164/sqft
$128/mo HOA
What's special
Mature treesLarge islandStainless steel appliancesSleek quartz countertopsOpen-concept layoutDedicated studyPeaceful backdrop
Call: (803) 882-5688
- 71 days |
- 251 |
- 5 |
Zillow last checked: 7 hours ago
Listing updated: 10 hours ago
Listed by:
Courtney A Chavis,
Pulte Home Company LLC
Source: Consolidated MLS,MLS#: 614029
Travel times
Schedule tour
Select your preferred tour type — either in-person or real-time video tour — then discuss available options with the builder representative you're connected with.
Facts & features
Interior
Bedrooms & bathrooms
- Bedrooms: 4
- Bathrooms: 3
- Full bathrooms: 2
- 1/2 bathrooms: 1
- Partial bathrooms: 1
- Main level bathrooms: 1
Rooms
- Room types: Office, Loft
Primary bedroom
- Features: Double Vanity, Bath-Private, Separate Shower, Walk-In Closet(s), Recessed Lighting
- Level: Second
Bedroom 2
- Level: Second
Bedroom 3
- Level: Second
Bedroom 4
- Level: Second
Great room
- Level: Main
Kitchen
- Features: Eat-in Kitchen, Kitchen Island, Pantry, Backsplash-Tiled, Recessed Lighting, Counter Tops-Quartz
- Level: Main
Heating
- Gas 1st Lvl
Cooling
- Central Air
Appliances
- Included: Gas Range, Dishwasher, Disposal, Microwave Above Stove, Tankless Water Heater
- Laundry: Utility Room
Features
- Flooring: Luxury Vinyl
- Has basement: No
- Has fireplace: No
Interior area
- Total structure area: 2,287
- Total interior livable area: 2,287 sqft
Property
Parking
- Total spaces: 2
- Parking features: Garage Door Opener
- Attached garage spaces: 2
Features
- Stories: 2
- Patio & porch: Patio
Lot
- Size: 6,098.4 Square Feet
- Features: Sprinkler
Details
- Parcel number: 016001704
Construction
Type & style
- Home type: SingleFamily
- Architectural style: Craftsman
- Property subtype: Single Family Residence
Materials
- Fiber Cement-Hardy Plank
- Foundation: Slab
Condition
- New Construction
- New construction: Yes
- Year built: 2025
Details
- Builder name: Pulte Homes
- Warranty included: Yes
Utilities & green energy
- Sewer: Public Sewer
- Water: Public
- Utilities for property: Cable Connected
Community & HOA
Community
- Features: Sidewalks
- Subdivision: Monroe Preserve
HOA
- Has HOA: Yes
- Services included: Cable TV, Common Area Maintenance, Sidewalk Maintenance, Street Light Maintenance
- HOA fee: $383 quarterly
Location
- Region: Chapin
Financial & listing details
- Price per square foot: $164/sqft
- Date on market: 7/27/2025
- Listing agreement: Exclusive Right To Sell
- Road surface type: Paved
About the community
Find your perfect retreat at Monroe Preserve, a new construction community in Chapin, SC. Located near employment hubs and essentials, with easy interstate access for stress-free commutes. Spend weekends boating on Lake Murray or exploring Melvin Park, then unwind in your thoughtfully designed new construction home. Experience the lifestyle you've been looking for at Monroe Preserve.
Source: Pulte

