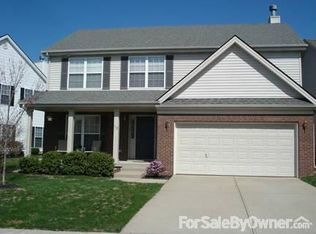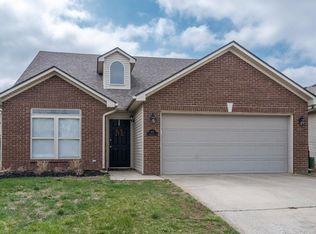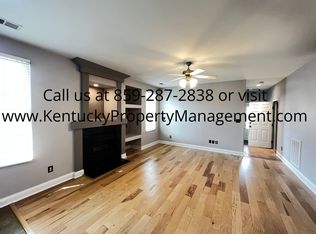Sold for $291,000 on 07/07/23
$291,000
114 Muirfield Pl, Georgetown, KY 40324
3beds
1,950sqft
Single Family Residence
Built in 2001
4,791.6 Square Feet Lot
$329,200 Zestimate®
$149/sqft
$2,024 Estimated rent
Home value
$329,200
$313,000 - $346,000
$2,024/mo
Zestimate® history
Loading...
Owner options
Explore your selling options
What's special
Welcome to this stunning home nestled in the sought-after Canewood Golf Community of Georgetown. Step inside a grand foyer with raised ceilings, with ceramic tile flooring & double door closet. Adjacent to the foyer is a half bath, adding to the home's functionality. Continuing down the hall is the spacious living room featuring a marble fireplace. Open the patio doors to reveal a full-length back patio, complete with a privacy panel, all enclosed by a picket fence. It's perfect for relaxation and entertaining. To the left of the living room is a formal dining room, with a tray ceiling, a large double window with a cozy window seat, & direct access to the well-appointed eat-in kitchen. The kitchen offers ample cabinet space & a full pantry. Ascend the stairs leading to three bedrooms, including the impressive Primary Suite. Primary Bath features a walk-in shower, double sinks, & a generously-sized Jacuzzi tub. The other two bedrooms are equally inviting, with large windows & tons of natural light, and sizable closets. A second full bathroom is conveniently situated between the two bedrooms. Second floor laundry room. Additional storage room & pull down attic access.
Zillow last checked: 8 hours ago
Listing updated: August 28, 2025 at 11:49am
Listed by:
Bob Sophiea 859-721-2127,
eXp Realty, LLC,
Brandon Cox 859-489-7963,
eXp Realty, LLC
Bought with:
Kevin Bradley, 268917
Keller Williams Legacy Group
Source: Imagine MLS,MLS#: 23009353
Facts & features
Interior
Bedrooms & bathrooms
- Bedrooms: 3
- Bathrooms: 3
- Full bathrooms: 2
- 1/2 bathrooms: 1
Primary bedroom
- Level: Second
Bedroom 1
- Level: Second
Bedroom 2
- Level: Second
Bathroom 1
- Description: Full Bath
- Level: Second
Bathroom 2
- Description: Full Bath
- Level: Second
Bathroom 3
- Description: Half Bath
- Level: First
Kitchen
- Level: First
Living room
- Level: First
Living room
- Level: First
Heating
- Forced Air, Natural Gas
Cooling
- Electric
Appliances
- Included: Disposal, Dishwasher, Microwave, Refrigerator, Range
Features
- Entrance Foyer, Eat-in Kitchen
- Flooring: Carpet, Laminate
- Has basement: No
- Has fireplace: Yes
- Fireplace features: Gas Log
Interior area
- Total structure area: 1,950
- Total interior livable area: 1,950 sqft
- Finished area above ground: 1,950
- Finished area below ground: 0
Property
Parking
- Total spaces: 2
- Parking features: Driveway, Off Street, Garage Faces Side
- Garage spaces: 2
- Has uncovered spaces: Yes
Features
- Levels: Two
- Patio & porch: Patio
- Has view: Yes
- View description: Neighborhood
Lot
- Size: 4,791 sqft
Details
- Parcel number: 13930022000
Construction
Type & style
- Home type: SingleFamily
- Property subtype: Single Family Residence
Materials
- Brick Veneer, Vinyl Siding
- Foundation: Slab
- Roof: Composition
Condition
- New construction: No
- Year built: 2001
Utilities & green energy
- Sewer: Public Sewer
- Water: Public
Community & neighborhood
Location
- Region: Georgetown
- Subdivision: Canewood
HOA & financial
HOA
- HOA fee: $1,580 annually
- Services included: Maintenance Grounds
Price history
| Date | Event | Price |
|---|---|---|
| 7/7/2023 | Sold | $291,000-3%$149/sqft |
Source: | ||
| 6/1/2023 | Pending sale | $300,000$154/sqft |
Source: | ||
| 5/26/2023 | Listed for sale | $300,000+1.4%$154/sqft |
Source: | ||
| 10/3/2022 | Listing removed | -- |
Source: | ||
| 9/18/2022 | Price change | $296,000-3%$152/sqft |
Source: | ||
Public tax history
| Year | Property taxes | Tax assessment |
|---|---|---|
| 2022 | $1,609 -18.8% | $226,000 |
| 2021 | $1,982 +1546.2% | $226,000 +43% |
| 2017 | $120 +58% | $158,000 +2.5% |
Find assessor info on the county website
Neighborhood: 40324
Nearby schools
GreatSchools rating
- 5/10Western Elementary SchoolGrades: K-5Distance: 0.3 mi
- 8/10Scott County Middle SchoolGrades: 6-8Distance: 1.7 mi
- 6/10Scott County High SchoolGrades: 9-12Distance: 1.7 mi
Schools provided by the listing agent
- Elementary: Western
- Middle: Scott Co
- High: Great Crossing
Source: Imagine MLS. This data may not be complete. We recommend contacting the local school district to confirm school assignments for this home.

Get pre-qualified for a loan
At Zillow Home Loans, we can pre-qualify you in as little as 5 minutes with no impact to your credit score.An equal housing lender. NMLS #10287.


