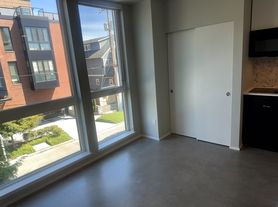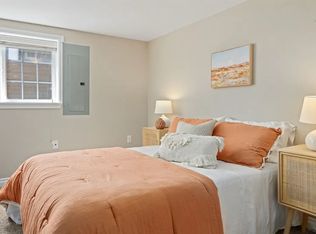Stunning craftsman in the heart of Phinney Ridge, just waiting to welcome you home!
4 well appointed bedrooms, 2 full bathrooms with tons of storage, a gourmet chefs kitchen with high end stainless steel appliances, soapstone slab counters, custom tile backsplash + Nagashiki cabinetry. A bonus library / office nook / flex area upstairs + sun room / sitting room. Balcony off the primary with stunning territorial views. Dedicated driveway parking and plenty of additional on street. Every detail has been thought through and so many stories have already been made, What story will you write? Welcome home to your dream Come true. Schedule your private tour today! Pets welcome on case by case basis (owner would like to meet animals first to make sure it's a good fit).
Renter responsible for all utilities. No smoking allowed at any time. Up to two max pets allowed.
House for rent
Accepts Zillow applications
$6,500/mo
114 N 74th St, Seattle, WA 98103
4beds
1,650sqft
Price may not include required fees and charges.
Single family residence
Available now
Cats, dogs OK
In unit laundry
Off street parking
Forced air
What's special
Balcony off the primaryStunning territorial viewsCustom tile backsplashSoapstone slab countersNagashiki cabinetry
- 12 days |
- -- |
- -- |
Travel times
Facts & features
Interior
Bedrooms & bathrooms
- Bedrooms: 4
- Bathrooms: 2
- Full bathrooms: 2
Heating
- Forced Air
Appliances
- Included: Dishwasher, Dryer, Freezer, Microwave, Oven, Refrigerator, Washer
- Laundry: In Unit
Features
- Flooring: Hardwood
Interior area
- Total interior livable area: 1,650 sqft
Video & virtual tour
Property
Parking
- Parking features: Off Street
- Details: Contact manager
Features
- Exterior features: Heating system: Forced Air, No Utilities included in rent
Details
- Parcel number: 2000700125
Construction
Type & style
- Home type: SingleFamily
- Property subtype: Single Family Residence
Community & HOA
Location
- Region: Seattle
Financial & listing details
- Lease term: 1 Year
Price history
| Date | Event | Price |
|---|---|---|
| 11/7/2025 | Listed for rent | $6,500+31.3%$4/sqft |
Source: Zillow Rentals | ||
| 10/11/2025 | Listing removed | $4,950$3/sqft |
Source: Zillow Rentals | ||
| 9/14/2025 | Price change | $4,950-10%$3/sqft |
Source: Zillow Rentals | ||
| 8/7/2025 | Listed for rent | $5,500$3/sqft |
Source: Zillow Rentals | ||
| 12/9/1998 | Sold | $257,000$156/sqft |
Source: Public Record | ||

