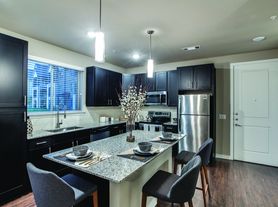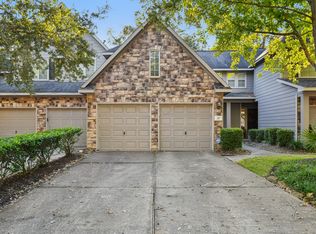Welcome to this beautifully updated townhouse in The Woodlands! This home offers 3 bedrooms, 2.5 baths, and an inviting open floor plan filled with natural light. The first floor features stylish wood-look ceramic tile, while the stairs and second floor have brand-new carpet for comfort. The kitchen was recently remodeled with elegant quartz countertops, blending style and functionality. Upstairs, the spacious primary suite includes a walk-in closet and private bath, plus two additional bedrooms and another full bath. Enjoy a private fenced backyard perfect for relaxing or entertaining. Conveniently located near Hwy 242, with easy access to parks, trails, shopping, dining, and top-rated schools. A perfect mix of comfort, updates, and location!
Copyright notice - Data provided by HAR.com 2022 - All information provided should be independently verified.
Townhouse for rent
$2,100/mo
114 N Camellia Grove Cir, Spring, TX 77382
3beds
1,644sqft
Price may not include required fees and charges.
Townhouse
Available now
Cats, small dogs OK
Electric
In unit laundry
2 Attached garage spaces parking
Natural gas
What's special
Inviting open floor planBrand-new carpetNatural lightElegant quartz countertopsWalk-in closetWood-look ceramic tileSpacious primary suite
- 61 days |
- -- |
- -- |
Travel times
Looking to buy when your lease ends?
Consider a first-time homebuyer savings account designed to grow your down payment with up to a 6% match & a competitive APY.
Facts & features
Interior
Bedrooms & bathrooms
- Bedrooms: 3
- Bathrooms: 3
- Full bathrooms: 2
- 1/2 bathrooms: 1
Rooms
- Room types: Breakfast Nook, Office
Heating
- Natural Gas
Cooling
- Electric
Appliances
- Included: Dishwasher, Disposal, Dryer, Microwave, Oven, Refrigerator, Stove, Washer
- Laundry: In Unit
Features
- 3 Bedrooms Up, Walk In Closet
- Flooring: Carpet, Tile
Interior area
- Total interior livable area: 1,644 sqft
Property
Parking
- Total spaces: 2
- Parking features: Attached, Covered
- Has attached garage: Yes
- Details: Contact manager
Features
- Stories: 2
- Exterior features: 1 Living Area, 3 Bedrooms Up, Attached, Entry, Heating: Gas, Living Area - 1st Floor, Patio/Deck, Utility Room, Walk In Closet
Details
- Parcel number: 97198001200
Construction
Type & style
- Home type: Townhouse
- Property subtype: Townhouse
Condition
- Year built: 2001
Building
Management
- Pets allowed: Yes
Community & HOA
Location
- Region: Spring
Financial & listing details
- Lease term: Long Term,12 Months
Price history
| Date | Event | Price |
|---|---|---|
| 10/26/2025 | Price change | $2,100-4.5%$1/sqft |
Source: | ||
| 9/20/2025 | Listed for rent | $2,200$1/sqft |
Source: | ||
| 8/14/2025 | Listing removed | $240,000$146/sqft |
Source: | ||
| 8/5/2025 | Pending sale | $240,000$146/sqft |
Source: | ||
| 7/21/2025 | Price change | $240,000-4%$146/sqft |
Source: | ||

