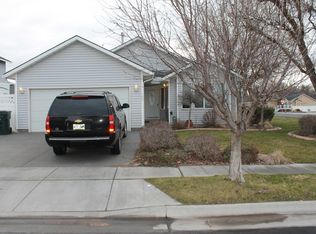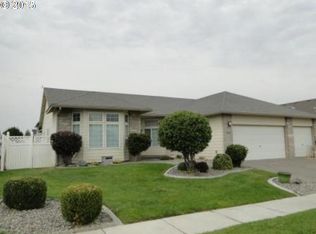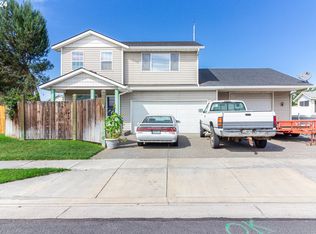Sold
$407,000
114 NE 12th St, Hermiston, OR 97838
4beds
1,917sqft
Residential, Single Family Residence
Built in 2001
7,405.2 Square Feet Lot
$417,800 Zestimate®
$212/sqft
$2,382 Estimated rent
Home value
$417,800
$372,000 - $472,000
$2,382/mo
Zestimate® history
Loading...
Owner options
Explore your selling options
What's special
Discover Your New Home in 2024!This stunning property features an open floor plan with dual living spaces that provide ample room for entertaining guests. Whether hosting a formal dinner or a casual gathering, the dining space can accommodate everyone with the separate dining room or breakfast nook. The modern updates give it a polished and move-in-ready feel. The fully fenced property with UGS is located in a well-established neighborhood and is conveniently close to schools, parks, and downtown. The two-car garage, spacious driveway, and RV parking offer plenty of space for all your hobbies. With four bedrooms and two and a half bathrooms, this home has it all.
Zillow last checked: 8 hours ago
Listing updated: September 23, 2024 at 12:14pm
Listed by:
Jansen Ayres 541-527-7052,
eXp Realty, LLC
Bought with:
Dalia Villegas, 201211023
John L Scott Hermiston
Source: RMLS (OR),MLS#: 24324165
Facts & features
Interior
Bedrooms & bathrooms
- Bedrooms: 4
- Bathrooms: 3
- Full bathrooms: 2
- Partial bathrooms: 1
- Main level bathrooms: 1
Primary bedroom
- Level: Upper
Bedroom 2
- Level: Upper
Bedroom 3
- Level: Upper
Dining room
- Level: Main
Family room
- Level: Main
Kitchen
- Level: Main
Living room
- Level: Main
Heating
- Forced Air
Cooling
- Central Air
Appliances
- Included: Dishwasher, Free-Standing Range, Free-Standing Refrigerator, Microwave, Gas Water Heater
Features
- Windows: Vinyl Frames
- Basement: None
- Number of fireplaces: 1
- Fireplace features: Gas
Interior area
- Total structure area: 1,917
- Total interior livable area: 1,917 sqft
Property
Parking
- Total spaces: 2
- Parking features: Off Street, RV Access/Parking, Attached
- Attached garage spaces: 2
Accessibility
- Accessibility features: Garage On Main, Natural Lighting, Accessibility
Features
- Levels: Two
- Stories: 2
- Patio & porch: Patio
- Exterior features: Yard
- Fencing: Fenced
Lot
- Size: 7,405 sqft
- Features: Level, SqFt 7000 to 9999
Details
- Additional structures: RVParking
- Parcel number: 156204
Construction
Type & style
- Home type: SingleFamily
- Property subtype: Residential, Single Family Residence
Materials
- Wood Composite
- Foundation: Concrete Perimeter
- Roof: Composition
Condition
- Resale
- New construction: No
- Year built: 2001
Utilities & green energy
- Gas: Gas
- Sewer: Public Sewer
- Water: Public
Community & neighborhood
Location
- Region: Hermiston
Other
Other facts
- Listing terms: Cash,Conventional,FHA,VA Loan
- Road surface type: Concrete, Paved
Price history
| Date | Event | Price |
|---|---|---|
| 9/23/2024 | Sold | $407,000-1.9%$212/sqft |
Source: | ||
| 8/19/2024 | Pending sale | $415,000$216/sqft |
Source: | ||
| 6/4/2024 | Listed for sale | $415,000+2.5%$216/sqft |
Source: | ||
| 8/8/2023 | Sold | $405,000-5.8%$211/sqft |
Source: | ||
| 7/7/2023 | Pending sale | $430,000$224/sqft |
Source: | ||
Public tax history
| Year | Property taxes | Tax assessment |
|---|---|---|
| 2024 | $4,354 +3.2% | $208,340 +6.1% |
| 2022 | $4,221 +2.4% | $196,390 +3% |
| 2021 | $4,121 +3.6% | $190,670 +3% |
Find assessor info on the county website
Neighborhood: 97838
Nearby schools
GreatSchools rating
- 6/10Highland Hills Elementary SchoolGrades: K-5Distance: 0.4 mi
- 5/10Sandstone Middle SchoolGrades: 6-8Distance: 0.2 mi
- 7/10Hermiston High SchoolGrades: 9-12Distance: 1.5 mi
Schools provided by the listing agent
- Elementary: Highland Hills
- Middle: Sandstone
- High: Hermiston
Source: RMLS (OR). This data may not be complete. We recommend contacting the local school district to confirm school assignments for this home.

Get pre-qualified for a loan
At Zillow Home Loans, we can pre-qualify you in as little as 5 minutes with no impact to your credit score.An equal housing lender. NMLS #10287.


