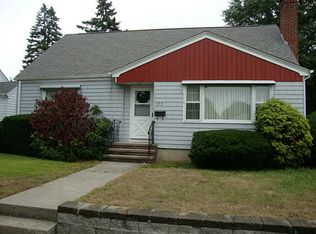Sold for $600,000 on 09/09/25
$600,000
114 Naples Ave, Providence, RI 02908
3beds
1,996sqft
Single Family Residence
Built in 2025
3,920.4 Square Feet Lot
$604,700 Zestimate®
$301/sqft
$3,250 Estimated rent
Home value
$604,700
$538,000 - $677,000
$3,250/mo
Zestimate® history
Loading...
Owner options
Explore your selling options
What's special
Step into modern elegance with this stunning new construction home, perfectly positioned in Elmhurst - one of Providence’s most sought-after neighborhoods. Crafted with care by expert builders who value true craftsmanship, this 3-bedroom, 3-bath home combines smart design, high-end finishes, and exceptional attention to detail. Ideally located near Providence College and Rhode Island College, you'll enjoy quick access to top-rated public and private schools, local shops, restaurants, parks, and major highways—everything you need for convenience and connection. Inside, the open-concept layout is filled with natural light and designed for the way you live today—seamlessly blending relaxed daily living with effortless entertaining. The gourmet kitchen is a true showpiece, offering premium finishes, sleek cabinetry, and direct flow into sun-drenched living and dining areas. Need extra space? The ground-level flex suite is ideal for extended family, guests, a private office, or even a game room—whatever fits your lifestyle. Upstairs, the primary suite features generous closet space and a spa-inspired en-suite bath, while two additional bedrooms and a stylish full bathroom complete the level. More than a home, this is a place to grow, gather, and thrive. If you’re looking for quality, comfort, and a location that offers it all—welcome home.
Zillow last checked: 8 hours ago
Listing updated: September 10, 2025 at 09:28am
Listed by:
Pam Hanson Carbone 401-864-3432,
Domain Properties
Bought with:
Ray Sirico, RES.0027435
Domain Properties
Source: StateWide MLS RI,MLS#: 1390127
Facts & features
Interior
Bedrooms & bathrooms
- Bedrooms: 3
- Bathrooms: 3
- Full bathrooms: 3
Bathroom
- Features: Bath w Shower Stall, Bath w Tub & Shower
Heating
- Natural Gas, Central Air, Central, Gas Connected
Cooling
- Central Air
Appliances
- Included: Gas Water Heater, Dishwasher, Oven/Range, Refrigerator
Features
- Wall (Dry Wall), Cathedral Ceiling(s), Stairs, Plumbing (Mixed), Insulation (Cap), Insulation (Ceiling), Insulation (Floors), Insulation (Walls)
- Flooring: Hardwood
- Basement: Full,Interior and Exterior,Finished,Bath/Stubbed,Family Room
- Has fireplace: No
- Fireplace features: None
Interior area
- Total structure area: 1,196
- Total interior livable area: 1,996 sqft
- Finished area above ground: 1,196
- Finished area below ground: 800
Property
Parking
- Total spaces: 2
- Parking features: Integral, Driveway
- Attached garage spaces: 1
- Has uncovered spaces: Yes
Lot
- Size: 3,920 sqft
- Features: Sidewalks
Details
- Parcel number: PROVM85L462
- Special conditions: Conventional/Market Value
Construction
Type & style
- Home type: SingleFamily
- Architectural style: Colonial,Contemporary
- Property subtype: Single Family Residence
Materials
- Dry Wall, Clapboard, Vinyl Siding
- Foundation: Concrete Perimeter
Condition
- New construction: Yes
- Year built: 2025
Utilities & green energy
- Electric: Circuit Breakers
- Sewer: Public Sewer
- Water: Municipal
- Utilities for property: Sewer Connected, Water Connected
Community & neighborhood
Community
- Community features: Near Public Transport, Highway Access, Hospital, Private School, Public School, Near Shopping
Location
- Region: Providence
- Subdivision: Elmhurst
Price history
| Date | Event | Price |
|---|---|---|
| 9/9/2025 | Sold | $600,000+0%$301/sqft |
Source: | ||
| 8/27/2025 | Pending sale | $599,900$301/sqft |
Source: | ||
| 8/6/2025 | Contingent | $599,900$301/sqft |
Source: | ||
| 8/1/2025 | Listed for sale | $599,900+258.1%$301/sqft |
Source: | ||
| 10/4/2024 | Sold | $167,500+1.5%$84/sqft |
Source: | ||
Public tax history
| Year | Property taxes | Tax assessment |
|---|---|---|
| 2025 | $2,339 +250.1% | $160,200 +340.1% |
| 2024 | $668 +3.1% | $36,400 |
| 2023 | $648 | $36,400 |
Find assessor info on the county website
Neighborhood: Elmhurst
Nearby schools
GreatSchools rating
- 7/10Robert F. Kennedy Elementary SchoolGrades: K-5Distance: 1.4 mi
- 5/10Nathanael Greene Middle SchoolGrades: 6-8Distance: 1.3 mi
- 1/10Mount Pleasant High SchoolGrades: 9-12Distance: 0.7 mi

Get pre-qualified for a loan
At Zillow Home Loans, we can pre-qualify you in as little as 5 minutes with no impact to your credit score.An equal housing lender. NMLS #10287.
Sell for more on Zillow
Get a free Zillow Showcase℠ listing and you could sell for .
$604,700
2% more+ $12,094
With Zillow Showcase(estimated)
$616,794