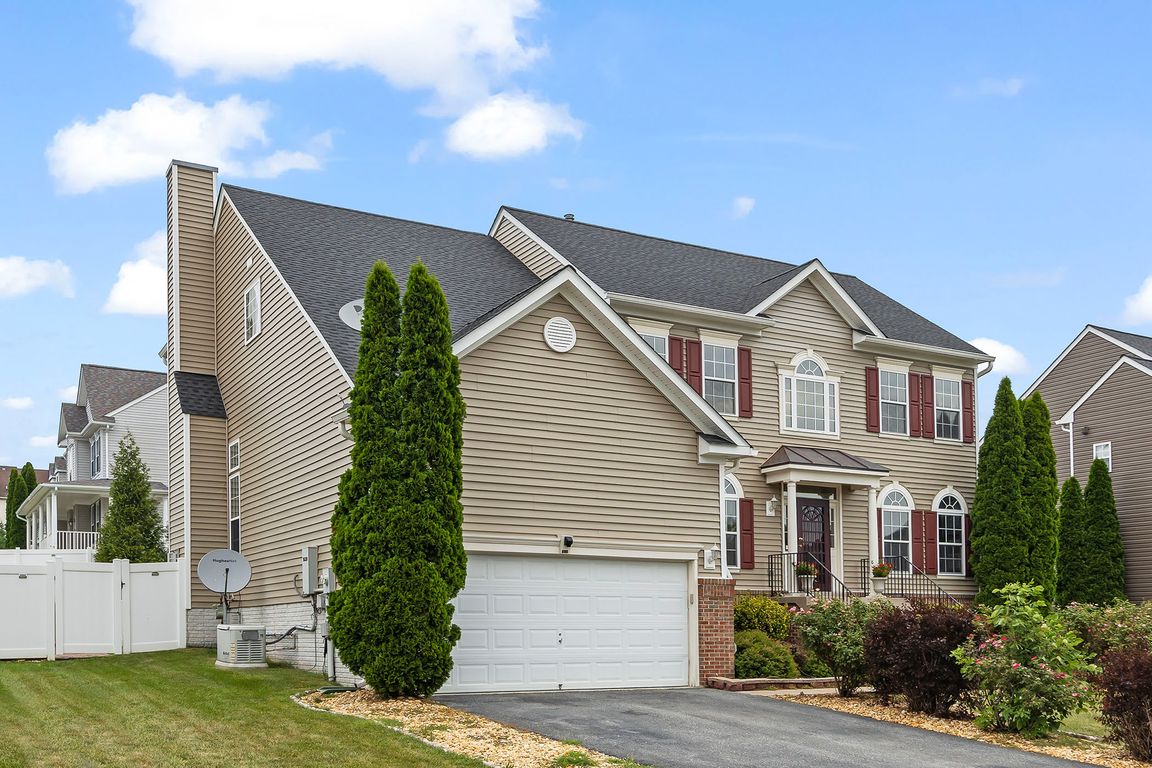
For salePrice cut: $9.9K (10/20)
$610,000
4beds
3,829sqft
114 Nassau Dr, Winchester, VA 22602
4beds
3,829sqft
Single family residence
Built in 2005
0.28 Acres
2 Garage spaces
$159 price/sqft
$42 monthly HOA fee
What's special
Outdoor fireplaceFinished basementLow-maintenance composite deckingFenced backyardWet barBrick patioSpacious primary suite
Beautifully updated 4 bed, 3.5 bath colonial in a prime commuter location just minutes from I-81 and Route 7. Enjoy outdoor living with a fenced backyard, low-maintenance composite decking, brick patio, outdoor fireplace, and a storage shed. The spacious primary suite includes a large walk-in closet. The finished basement is ideal ...
- 84 days |
- 1,071 |
- 32 |
Source: Bright MLS,MLS#: VAFV2035682
Travel times
Family Room
Kitchen
Living Room
Outdoor 1
Office
Basement (Finished)
Zillow last checked: 7 hours ago
Listing updated: October 21, 2025 at 09:12am
Listed by:
Sheila Pack 540-247-1438,
RE/MAX Roots,
Listing Team: Sheila Pack Team
Source: Bright MLS,MLS#: VAFV2035682
Facts & features
Interior
Bedrooms & bathrooms
- Bedrooms: 4
- Bathrooms: 4
- Full bathrooms: 3
- 1/2 bathrooms: 1
- Main level bathrooms: 1
Rooms
- Room types: Living Room, Dining Room, Primary Bedroom, Bedroom 2, Bedroom 3, Bedroom 4, Kitchen, Family Room, Den, Foyer, Laundry, Recreation Room, Primary Bathroom, Full Bath, Half Bath
Primary bedroom
- Features: Flooring - Laminate Plank, Walk-In Closet(s)
- Level: Upper
Bedroom 2
- Features: Flooring - Laminate Plank
- Level: Upper
Bedroom 3
- Features: Flooring - Laminate Plank
- Level: Upper
Bedroom 4
- Features: Flooring - Laminate Plank
- Level: Upper
Primary bathroom
- Features: Flooring - Tile/Brick
- Level: Upper
Den
- Features: Flooring - Carpet
- Level: Lower
Den
- Features: Flooring - HardWood
- Level: Main
Dining room
- Features: Flooring - HardWood
- Level: Main
Family room
- Features: Flooring - HardWood, Fireplace - Gas
- Level: Main
Foyer
- Features: Flooring - HardWood
- Level: Main
Other
- Features: Flooring - Tile/Brick
- Level: Upper
Other
- Features: Flooring - Tile/Brick
- Level: Lower
Half bath
- Features: Flooring - HardWood
- Level: Main
Kitchen
- Features: Flooring - Tile/Brick, Pantry
- Level: Main
Laundry
- Features: Flooring - Tile/Brick
- Level: Upper
Living room
- Features: Flooring - HardWood
- Level: Main
Recreation room
- Features: Flooring - Carpet
- Level: Lower
Heating
- Heat Pump, Natural Gas
Cooling
- Central Air, Zoned, Ceiling Fan(s), Electric
Appliances
- Included: Microwave, Dryer, Washer, Dishwasher, Disposal, Ice Maker, Refrigerator, Cooktop, Water Treat System, Gas Water Heater
- Laundry: Laundry Room
Features
- Kitchen - Table Space, Floor Plan - Traditional
- Windows: Window Treatments
- Basement: Full
- Number of fireplaces: 1
- Fireplace features: Gas/Propane
Interior area
- Total structure area: 4,284
- Total interior livable area: 3,829 sqft
- Finished area above ground: 2,922
- Finished area below ground: 907
Video & virtual tour
Property
Parking
- Total spaces: 2
- Parking features: Garage Faces Front, Garage Door Opener, Attached, Driveway
- Garage spaces: 2
- Has uncovered spaces: Yes
Accessibility
- Accessibility features: None
Features
- Levels: Three
- Stories: 3
- Patio & porch: Patio, Deck
- Exterior features: Satellite Dish
- Pool features: None
- Fencing: Back Yard
Lot
- Size: 0.28 Acres
Details
- Additional structures: Above Grade, Below Grade
- Parcel number: 55G5142
- Zoning: RP
- Special conditions: Standard
Construction
Type & style
- Home type: SingleFamily
- Architectural style: Colonial
- Property subtype: Single Family Residence
Materials
- Vinyl Siding
- Foundation: Block
Condition
- New construction: No
- Year built: 2005
Utilities & green energy
- Sewer: Public Sewer
- Water: Public
Community & HOA
Community
- Security: Electric Alarm
- Subdivision: Fieldstone
HOA
- Has HOA: Yes
- HOA fee: $42 monthly
Location
- Region: Winchester
Financial & listing details
- Price per square foot: $159/sqft
- Tax assessed value: $561,300
- Annual tax amount: $2,694
- Date on market: 8/7/2025
- Listing agreement: Exclusive Right To Sell
- Inclusions: Generator, Ring Doorbell
- Ownership: Fee Simple