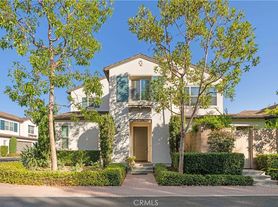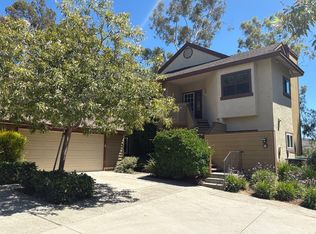Welcome to your French Contemporary Style dream home in the beautiful high-end Portola Springs community in Irvine! Situated in a neighborhood setting with trees, street lamps and plenty of street parking for guests, this highly upgraded turnkey home offers 2 master bedrooms with 2.5 baths. Every bedroom is a private en suite with its own bathroom and closet- Master bathroom has dual vanity. Recessed lighting ability to dim throughout the home with high ceilings, crown molding, real oak wood in main living area and upgraded hardwood floors. Enjoy the open floor plan with the well-appointed kitchen that is equipped with stainless steel appliances with 6 burner stove, beautiful cabinets, plenty of storage and upgraded granite counters. Living area is well entertained with a balcony looking out to a quiet street with no neighbors in front. Oversized 2 -car attached tandem garage with direct access to entry level, extra space to be used as storage or work area. Upstairs stacked laundry to keep chores inside on the main level. Conveniently located walking distance to private community swimming pool, spa, clubhouse, playground, large spaces for relaxation, recreation, and socializing. Nearby Irvine Blvd, Portola Parkway, and two toll roads all provide easy access to shopping, restaurants, entertainment, and top awarded Irvine schools. Be part of this high-end Portola Springs community, one of Irvine's best and safe walkable communities!
Please note that Photos are from Model home identical to place available for rent. We will send a video walkthrough as soon as connected.
Bedrooms & bathrooms:
Bedrooms: 2
Bathrooms: 3
Full bathrooms: 2
1/2 bathrooms: 1
Main level bathrooms: 1
Main level bedrooms: 1
Bathroom:
Features: Bathtub, Shower, Shower in Tub, Double Sinks in Primary Bath, Exhaust fan(s), Privacy toilet door, Quartz Counters, Vanity area, Walk-in shower
Kitchen
Features: Granite Counters, Kitchen Open to Family Room
Flooring
Flooring: Carpet, Wood
Heating
Heating features: Forced Air
Cooling
Cooling features: Central Air
Appliances:
Appliances included: 6 Burner Stove, Dishwasher, Microwave, Refrigerator
Laundry features: Laundry Closet, Inside, Stackable, Washer Hookup
Interior features:
Window features: Blinds
Interior features: 2 Staircases, Balcony, Built-in Features, Granite Counters, High Ceilings, Living Room Balcony, Open Floorplan, Recessed Lighting, Formal Entry, Great Room, Laundry, Living Room, Main Floor Master Bedroom, Master Suite, See Remarks, Two Master Bedrooms, Breakfast Counter / Bar
Other interior features:
Common walls with other units/homes: 2+ Common Walls
Total interior livable area: 1,354 sqft
Fireplace features: None
Property:
Parking:Total spaces: 2
Parking features: Direct Access, Garage, Garage Faces Rear, Garage - Single Door, Tandem
Garage spaces: 2
Covered spaces: 2
Property
Levels: Three Or More,Multi/Split
Stories: 3
Entry location: Ground Level with steps
Pool features: Association
Spa included: Yes
Spa features: Association
Patio & porch details: Slab, Patio
Fencing: Wrought Iron,Fenced
View description: Neighborhood
Inclusions: Refrigerator, Washer/dryer, Stove, Microwave
Construction
Home type: Condo
Architectural style: Spanish
Property subType: Condominium
Material information
Roof: Spanish Tile
Year built: 2015
Security:
Security features: Carbon Monoxide Detector(s), Fire and Smoke Detection System, Fire Rated Drywall, Fire Sprinkler System, Security System, Smoke Detector(s)
Community
Community features: Curbs, Foothills, Gutters, Sidewalks, Street Lights, Suburban
Apartment for rent
Accepts Zillow applications
$3,900/mo
114 Neptune #2, Irvine, CA 92618
2beds
1,354sqft
Price may not include required fees and charges.
Apartment
Available now
Cats, small dogs OK
Central air, wall unit, window unit
Hookups laundry
Attached garage parking
Forced air, heat pump
What's special
Real oak woodHigh ceilingsUpgraded granite countersCrown moldingOpen floor planStainless steel appliancesRecessed lighting
- 32 days
- on Zillow |
- -- |
- -- |
Travel times
Facts & features
Interior
Bedrooms & bathrooms
- Bedrooms: 2
- Bathrooms: 3
- Full bathrooms: 2
- 1/2 bathrooms: 1
Heating
- Forced Air, Heat Pump
Cooling
- Central Air, Wall Unit, Window Unit
Appliances
- Included: Dishwasher, Freezer, Microwave, Oven, Refrigerator, WD Hookup
- Laundry: Hookups
Features
- WD Hookup
- Flooring: Hardwood
Interior area
- Total interior livable area: 1,354 sqft
Property
Parking
- Parking features: Attached, Off Street
- Has attached garage: Yes
- Details: Contact manager
Features
- Exterior features: Bicycle storage, Electric Vehicle Charging Station, Heating system: Forced Air
Construction
Type & style
- Home type: Apartment
- Property subtype: Apartment
Building
Management
- Pets allowed: Yes
Community & HOA
Community
- Features: Pool
HOA
- Amenities included: Pool
Location
- Region: Irvine
Financial & listing details
- Lease term: 1 Year
Price history
| Date | Event | Price |
|---|---|---|
| 9/1/2025 | Listed for rent | $3,900+4%$3/sqft |
Source: Zillow Rentals | ||
| 1/13/2024 | Listing removed | -- |
Source: Zillow Rentals | ||
| 1/8/2024 | Price change | $3,750-1.3%$3/sqft |
Source: Zillow Rentals | ||
| 1/7/2024 | Price change | $3,800-2.6%$3/sqft |
Source: Zillow Rentals | ||
| 1/3/2024 | Price change | $3,900-4.9%$3/sqft |
Source: Zillow Rentals | ||

