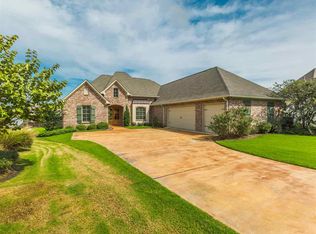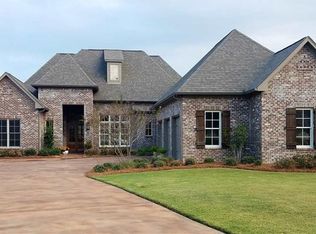Closed
Price Unknown
114 Novara Cir, Madison, MS 39110
4beds
2,629sqft
Residential, Single Family Residence
Built in 2016
0.28 Acres Lot
$493,900 Zestimate®
$--/sqft
$3,200 Estimated rent
Home value
$493,900
$469,000 - $519,000
$3,200/mo
Zestimate® history
Loading...
Owner options
Explore your selling options
What's special
Welcome home to 114 Novara Circle. This custom built, with many extras you won't find in a spec home, has over 2600 square feet. Upon entering, you will notice the heart of pine flooring in all the main rooms, the high ceilings, with neutral colored walls, the semi-open floor plan. The chef's kitchen and keeping room are the heart of the home. The kitchen has several surprises, the best being the large hidden pantry that blends in with the cabinetry with tons of space to hide all those small appliances out of the way. The keeping room, with its cozy fireplace, is a perfect spot for that morning coffee. From the kitchen, you can head down the hall that leads to a huge laundry room, a separate bedroom/ bath and the three car garage. Not your average run of the mill hallway, this one boasts a mud area with floor to ceiling cabinets, a place to hang your coats as you come in, and, best of all, the beautiful bar area just outside the kitchen door. Back to the main area of the home, the living room, with the second fireplace, gives you access to the back screened-in porch, giving you views of the lovely patio and flat back yard. Back inside, let's head to the master bedroom suite. which includes things such as a massive bedroom closet with built-in vanity area. The spa-like bathroom has custom tile work, large soaking tub, dual vanities, and ample storage. On the other side of the living room, you have access to the two guest rooms/ bath and a small built-in office just off the hall. With too many extras to list. You really will want to come and see this one for yourself. Call your favorite agent and make an appointment today.
Zillow last checked: 8 hours ago
Listing updated: October 07, 2024 at 07:30pm
Listed by:
Beth Stevens 601-573-7779,
Hopper Properties
Bought with:
Mindy D Dotson, B19991
Realty Executives Central MS
Source: MLS United,MLS#: 4038230
Facts & features
Interior
Bedrooms & bathrooms
- Bedrooms: 4
- Bathrooms: 3
- Full bathrooms: 3
Heating
- Central, Natural Gas
Cooling
- Ceiling Fan(s), Central Air, Electric, Gas, Multi Units
Appliances
- Included: Convection Oven, Cooktop, Dishwasher, Disposal, Exhaust Fan, Gas Cooktop, Microwave, Tankless Water Heater
- Laundry: Laundry Room, Main Level
Features
- Bar, Bookcases, Built-in Features, Ceiling Fan(s), Crown Molding, Double Vanity, Dry Bar, Eat-in Kitchen, Entrance Foyer, Granite Counters, High Ceilings, High Speed Internet, In-Law Floorplan, Kitchen Island, Open Floorplan, Pantry, Soaking Tub, Storage, Walk-In Closet(s)
- Flooring: Hardwood, Tile
- Doors: Dead Bolt Lock(s)
- Windows: Double Pane Windows, Insulated Windows, Screens
- Has fireplace: Yes
- Fireplace features: Gas Log, Kitchen, Living Room
Interior area
- Total structure area: 2,629
- Total interior livable area: 2,629 sqft
Property
Parking
- Parking features: Attached, Concrete, Garage Faces Side, Storage
- Has attached garage: Yes
Features
- Levels: One
- Stories: 1
- Patio & porch: Patio, Rear Porch, Screened, Slab
- Exterior features: Private Yard
- Fencing: Partial,Wood
Lot
- Size: 0.28 Acres
- Features: Level
Details
- Parcel number: 072c05b0320000
Construction
Type & style
- Home type: SingleFamily
- Property subtype: Residential, Single Family Residence
Materials
- Brick
- Foundation: Slab
- Roof: Architectural Shingles
Condition
- New construction: No
- Year built: 2016
Utilities & green energy
- Sewer: Public Sewer
- Water: Public
- Utilities for property: Cable Available, Cable Connected, Natural Gas Available, Fiber to the House, Underground Utilities
Community & neighborhood
Security
- Security features: Gated Community, Prewired, Smoke Detector(s)
Community
- Community features: Clubhouse, Pool, Street Lights
Location
- Region: Madison
- Subdivision: Fontanelle
Price history
| Date | Event | Price |
|---|---|---|
| 2/27/2023 | Sold | -- |
Source: MLS United #4038230 | ||
| 1/29/2023 | Pending sale | $479,900$183/sqft |
Source: MLS United #4038230 | ||
| 1/27/2023 | Listed for sale | $479,900$183/sqft |
Source: MLS United #4038230 | ||
Public tax history
| Year | Property taxes | Tax assessment |
|---|---|---|
| 2024 | $4,141 | $35,534 |
| 2023 | $4,141 | $35,534 |
| 2022 | $4,141 +4% | $35,534 +4% |
Find assessor info on the county website
Neighborhood: 39110
Nearby schools
GreatSchools rating
- 10/10Madison Station Elementary SchoolGrades: K-5Distance: 1.9 mi
- 10/10Rosa Scott SchoolGrades: 9Distance: 1.4 mi
- 10/10Madison Central High SchoolGrades: 10-12Distance: 2.2 mi
Schools provided by the listing agent
- Elementary: Madison Station
- Middle: Madison
- High: Madison Central
Source: MLS United. This data may not be complete. We recommend contacting the local school district to confirm school assignments for this home.

