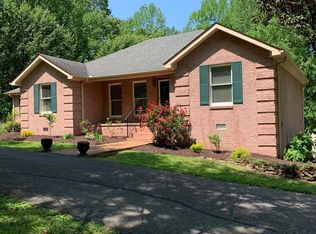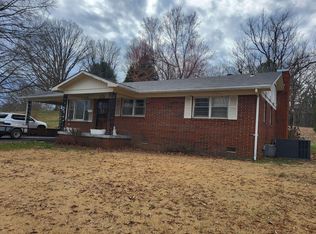Sold for $277,000 on 07/23/25
$277,000
114 Oak Dr, Huntingdon, TN 38344
3beds
1,848sqft
Single Family Residence
Built in 1996
0.85 Acres Lot
$276,700 Zestimate®
$150/sqft
$1,923 Estimated rent
Home value
$276,700
Estimated sales range
Not available
$1,923/mo
Zestimate® history
Loading...
Owner options
Explore your selling options
What's special
Spacious brick and vinyl home in Established Neighborhood - 3 Bed, 2 Bath, 1,848 Sq Ft
Welcome to this beautifully maintained all-brick home featuring 3 bedrooms, 2 full bathrooms, and a spacious 1,848 sq ft layout. The heart of the home is a huge living room with vaulted ceilings, perfect for relaxing or entertaining. Enjoy meals in the separate dining room, and soak in the seasons from the 3-season room/patio overlooking the private backyard.
Additional highlights include an attached garage, a circular driveway for extra parking, and a setting in a well-established neighborhood with mature trees. Conveniently located close to shopping, medical services, and top-rated schools—this home blends comfort, character, and location.
Don't miss out—schedule your private showing today!
Zillow last checked: 8 hours ago
Listing updated: July 23, 2025 at 07:16pm
Listed by:
Charles T Whitwell,
731 Village Realtors
Bought with:
Buffy Creekmore, 297483
731 Village Realtors
Source: CWTAR,MLS#: 2503079
Facts & features
Interior
Bedrooms & bathrooms
- Bedrooms: 3
- Bathrooms: 3
- Full bathrooms: 2
- 1/2 bathrooms: 1
- Main level bathrooms: 2
- Main level bedrooms: 3
Primary bedroom
- Level: Main
- Area: 182
- Dimensions: 14.0 x 13.0
Bedroom
- Level: Main
- Area: 132
- Dimensions: 12.0 x 11.0
Bedroom
- Level: Main
- Area: 120
- Dimensions: 12.0 x 10.0
Dining room
- Level: Main
- Area: 234
- Dimensions: 18.0 x 13.0
Kitchen
- Level: Main
- Area: 200
- Dimensions: 20.0 x 10.0
Living room
- Level: Main
- Area: 374
- Dimensions: 22.0 x 17.0
Sun room
- Level: Main
- Area: 150
- Dimensions: 15.0 x 10.0
Heating
- Forced Air
Cooling
- Ceiling Fan(s), Central Air
Appliances
- Included: Electric Water Heater
- Laundry: Laundry Room
Features
- Blown/Textured Ceilings, Ceiling Fan(s), Entrance Foyer, Vaulted Ceiling(s)
- Flooring: Ceramic Tile, Engineered Hardwood
- Has basement: No
Interior area
- Total interior livable area: 1,848 sqft
Property
Parking
- Total spaces: 2
- Parking features: Garage - Attached
- Attached garage spaces: 2
Features
- Levels: One
- Patio & porch: Covered, Glass Enclosed
Lot
- Size: 0.85 Acres
- Dimensions: 133*217*201*216
Details
- Parcel number: 073D E 016.00
- Zoning description: Residential
- Special conditions: Standard
Construction
Type & style
- Home type: SingleFamily
- Architectural style: Ranch
- Property subtype: Single Family Residence
Condition
- false
- New construction: No
- Year built: 1996
Utilities & green energy
- Sewer: Public Sewer
- Water: Public
Community & neighborhood
Location
- Region: Huntingdon
- Subdivision: None
Other
Other facts
- Road surface type: Asphalt
Price history
| Date | Event | Price |
|---|---|---|
| 7/23/2025 | Sold | $277,000-2.8%$150/sqft |
Source: | ||
| 7/4/2025 | Pending sale | $285,000$154/sqft |
Source: | ||
| 7/3/2025 | Listed for sale | $285,000+14%$154/sqft |
Source: | ||
| 3/6/2024 | Sold | $250,000+11.1%$135/sqft |
Source: Public Record | ||
| 3/21/2022 | Sold | $225,000-2.1%$122/sqft |
Source: Public Record | ||
Public tax history
| Year | Property taxes | Tax assessment |
|---|---|---|
| 2024 | $1,490 | $39,400 |
| 2023 | $1,490 | $39,400 |
| 2022 | $1,490 | $39,400 |
Find assessor info on the county website
Neighborhood: 38344
Nearby schools
GreatSchools rating
- 5/10Huntingdon Middle SchoolGrades: 4-8Distance: 0.6 mi
- 5/10Huntingdon High SchoolGrades: 9-12Distance: 1.9 mi
- 8/10Huntingdon Primary SchoolGrades: PK-3Distance: 0.7 mi
Schools provided by the listing agent
- District: Huntingdon School District
Source: CWTAR. This data may not be complete. We recommend contacting the local school district to confirm school assignments for this home.

Get pre-qualified for a loan
At Zillow Home Loans, we can pre-qualify you in as little as 5 minutes with no impact to your credit score.An equal housing lender. NMLS #10287.

