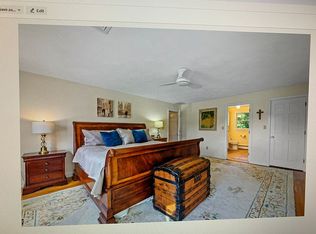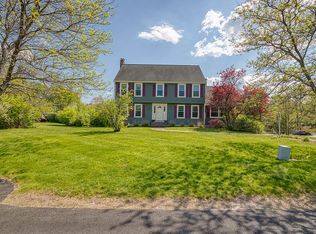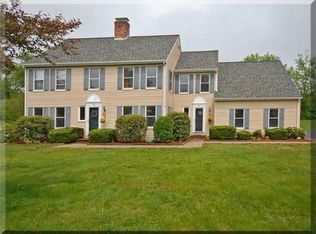Sold for $1,000,000
$1,000,000
114 Old Farm Rd, North Andover, MA 01845
4beds
3,278sqft
Single Family Residence
Built in 1985
1 Acres Lot
$1,128,000 Zestimate®
$305/sqft
$5,070 Estimated rent
Home value
$1,128,000
$1.07M - $1.20M
$5,070/mo
Zestimate® history
Loading...
Owner options
Explore your selling options
What's special
Gorgeous and meticulously maintained is this four bedroom 2.5 bath colonial home. Attention to detail shines throughout. A kitchen designed for those who love to cook! Quartz counters cover large breakfast bar, island and wine bar all overlooking a spectacular sun drenched dining area with skylights and large oversized windows to enjoy the back yard.. Large slider leads to deck and step down patio where one is surrounded by beautiful green plants and blossoming flowers. The custom woodworking throughout foyer (double closets) and spacious fireplaced family room with walls of custom built ins. This open concept feeling yet allows for a formal living room, formal dining room all hardwood floors and outside views from every room. First floor also boasts half bath laundry area. 2nd floor has 3 walk-in closets, beautiful master with ¾ bath and full bath double sink vanity a& 3 more spacious bedrooms.Open house Thursday Aug 25 ( 4 pm to 6pm) and Sat Aug 27 (Noon -2:00pm)
Zillow last checked: 8 hours ago
Listing updated: March 01, 2023 at 09:00am
Listed by:
Mary Koontz-Daher 978-265-8456,
Weichert Realtors' Daher Companies 978-688-7251,
Andrew Balestracci 508-207-5563
Bought with:
Justin Grammer
A & S Realty Co., Inc.
Source: MLS PIN,MLS#: 73028060
Facts & features
Interior
Bedrooms & bathrooms
- Bedrooms: 4
- Bathrooms: 3
- Full bathrooms: 2
- 1/2 bathrooms: 1
Primary bedroom
- Features: Bathroom - 3/4, Walk-In Closet(s), Flooring - Stone/Ceramic Tile, Flooring - Wall to Wall Carpet
- Level: Second
- Area: 255
- Dimensions: 17 x 15
Bedroom 2
- Features: Flooring - Wall to Wall Carpet
- Level: Second
- Area: 182
- Dimensions: 13 x 14
Bedroom 3
- Features: Flooring - Wall to Wall Carpet
- Level: Second
- Area: 168
- Dimensions: 12 x 14
Bedroom 4
- Features: Flooring - Wall to Wall Carpet
- Level: Second
- Area: 192
- Dimensions: 12 x 16
Bathroom 1
- Features: Bathroom - Half, Flooring - Stone/Ceramic Tile, Dryer Hookup - Electric, Washer Hookup
- Level: First
- Area: 50
- Dimensions: 10 x 5
Bathroom 2
- Features: Bathroom - Full, Flooring - Stone/Ceramic Tile, Double Vanity
- Level: Second
- Area: 72
- Dimensions: 8 x 9
Bathroom 3
- Features: Bathroom - 3/4
- Level: Second
Dining room
- Features: Flooring - Hardwood
- Level: First
- Area: 143
- Dimensions: 13 x 11
Family room
- Features: Flooring - Hardwood, Cable Hookup
- Level: First
- Area: 240
- Dimensions: 15 x 16
Kitchen
- Features: Flooring - Hardwood, Countertops - Stone/Granite/Solid, Kitchen Island, Breakfast Bar / Nook, Open Floorplan
- Level: First
- Area: 209
- Dimensions: 19 x 11
Living room
- Features: Flooring - Hardwood
- Level: First
- Area: 221
- Dimensions: 13 x 17
Heating
- Baseboard, Oil
Cooling
- Central Air
Appliances
- Included: Water Heater, Oven, Dishwasher, Microwave, Range
- Laundry: Washer Hookup
Features
- Ceiling Fan(s), Dining Area, Slider
- Flooring: Tile, Carpet, Hardwood, Flooring - Hardwood
- Basement: Full,Partially Finished,Bulkhead,Sump Pump
- Number of fireplaces: 1
- Fireplace features: Family Room
Interior area
- Total structure area: 3,278
- Total interior livable area: 3,278 sqft
Property
Parking
- Total spaces: 10
- Parking features: Attached, Paved Drive, Shared Driveway, Off Street, Paved
- Attached garage spaces: 2
- Uncovered spaces: 8
Features
- Patio & porch: Deck - Exterior, Porch, Deck, Patio
- Exterior features: Porch, Deck, Patio, Sprinkler System
Lot
- Size: 1 Acres
- Features: Easements
Details
- Foundation area: 2395
- Parcel number: M:00035 B:00098 L:00000,2066205
- Zoning: R2
Construction
Type & style
- Home type: SingleFamily
- Architectural style: Colonial
- Property subtype: Single Family Residence
Materials
- Foundation: Concrete Perimeter
- Roof: Shingle
Condition
- Year built: 1985
Utilities & green energy
- Sewer: Public Sewer
- Water: Public
- Utilities for property: Washer Hookup
Community & neighborhood
Community
- Community features: Shopping, Park, Private School, Public School
Location
- Region: North Andover
Other
Other facts
- Listing terms: Delayed Occupancy
- Road surface type: Paved
Price history
| Date | Event | Price |
|---|---|---|
| 3/1/2023 | Sold | $1,000,000+2.1%$305/sqft |
Source: MLS PIN #73028060 Report a problem | ||
| 9/2/2022 | Pending sale | $979,900$299/sqft |
Source: | ||
| 9/1/2022 | Contingent | $979,900$299/sqft |
Source: MLS PIN #73028060 Report a problem | ||
| 8/22/2022 | Listed for sale | $979,900+216.1%$299/sqft |
Source: MLS PIN #73028060 Report a problem | ||
| 11/12/1987 | Sold | $310,000$95/sqft |
Source: Public Record Report a problem | ||
Public tax history
| Year | Property taxes | Tax assessment |
|---|---|---|
| 2025 | $10,772 +5.4% | $956,700 +3.8% |
| 2024 | $10,219 +4.7% | $921,500 +15.6% |
| 2023 | $9,758 | $797,200 |
Find assessor info on the county website
Neighborhood: 01845
Nearby schools
GreatSchools rating
- 5/10Kittredge Elementary SchoolGrades: 1-5Distance: 2 mi
- 6/10North Andover Middle SchoolGrades: 6-8Distance: 2 mi
- 8/10North Andover High SchoolGrades: 9-12Distance: 1.6 mi
Get a cash offer in 3 minutes
Find out how much your home could sell for in as little as 3 minutes with a no-obligation cash offer.
Estimated market value$1,128,000
Get a cash offer in 3 minutes
Find out how much your home could sell for in as little as 3 minutes with a no-obligation cash offer.
Estimated market value
$1,128,000


