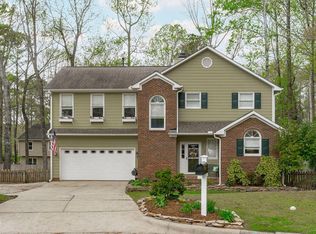Sold for $620,000
$620,000
114 Oxpens Rd, Cary, NC 27513
4beds
2,601sqft
Single Family Residence, Residential
Built in 1989
0.32 Acres Lot
$609,900 Zestimate®
$238/sqft
$3,240 Estimated rent
Home value
$609,900
$579,000 - $640,000
$3,240/mo
Zestimate® history
Loading...
Owner options
Explore your selling options
What's special
Welcome to this move-in ready, all brick, in a great location home in close proximity to downtown Cary and downtown Apex! 4 beds, 2.5 bath. 2601 SF. Stainless appliances, granite countertops, updated vinyl windows, HVAC (20/22), tankless water heater, roof (2017), encapsulated crawlspace, smooth ceilings, large closets, spacious screened porch with a fenced-in private back yard on a cul-de-sac. Lots of great features and updates!
Zillow last checked: 8 hours ago
Listing updated: October 28, 2025 at 01:05am
Listed by:
Debra Lynn Gladsto Ferris 919-316-9217,
RE/MAX United
Bought with:
Debbie Van Horn, 234538
Compass -- Raleigh
Source: Doorify MLS,MLS#: 10098236
Facts & features
Interior
Bedrooms & bathrooms
- Bedrooms: 4
- Bathrooms: 3
- Full bathrooms: 2
- 1/2 bathrooms: 1
Heating
- Gas Pack
Cooling
- Ceiling Fan(s), Central Air, Electric
Appliances
- Included: Convection Oven, Disposal, Electric Cooktop, Electric Oven, Microwave, Stainless Steel Appliance(s), Tankless Water Heater
- Laundry: Electric Dryer Hookup, In Hall, Upper Level, Washer Hookup
Features
- Bathtub Only, Bathtub/Shower Combination, Bookcases, Built-in Features, Crown Molding, Double Vanity, Dual Closets, Eat-in Kitchen, Granite Counters, High Speed Internet, Open Floorplan, Pantry, Room Over Garage, Separate Shower, Smooth Ceilings, Soaking Tub, Walk-In Closet(s), Walk-In Shower, Whirlpool Tub
- Flooring: Carpet, Linoleum, Vinyl, Tile
- Windows: ENERGY STAR Qualified Windows
- Basement: Crawl Space
Interior area
- Total structure area: 2,601
- Total interior livable area: 2,601 sqft
- Finished area above ground: 2,601
- Finished area below ground: 0
Property
Parking
- Total spaces: 6
- Parking features: Garage, Garage Door Opener
- Attached garage spaces: 2
- Uncovered spaces: 4
Features
- Levels: Two
- Stories: 2
- Patio & porch: Deck, Patio, Porch, Screened
- Exterior features: Fenced Yard, Private Yard, Rain Gutters
- Pool features: Community
- Fencing: Wood
- Has view: Yes
Lot
- Size: 0.32 Acres
- Features: Back Yard, Cul-De-Sac, Front Yard, Hardwood Trees, Private
Details
- Parcel number: 0753467771
- Special conditions: Standard
Construction
Type & style
- Home type: SingleFamily
- Architectural style: Transitional
- Property subtype: Single Family Residence, Residential
Materials
- Brick Veneer
- Foundation: Brick/Mortar
- Roof: Shingle
Condition
- New construction: No
- Year built: 1989
Utilities & green energy
- Sewer: Public Sewer
- Water: Public
- Utilities for property: Electricity Connected, Natural Gas Connected, Sewer Connected, Water Connected
Community & neighborhood
Location
- Region: Cary
- Subdivision: Oxxford Hunt
HOA & financial
HOA
- Has HOA: Yes
- HOA fee: $50 monthly
- Amenities included: Clubhouse, Picnic Area, Playground, Pool, Tennis Court(s), Trail(s)
- Services included: Maintenance Grounds
Price history
| Date | Event | Price |
|---|---|---|
| 6/26/2025 | Sold | $620,000-2.4%$238/sqft |
Source: | ||
| 6/4/2025 | Pending sale | $635,000$244/sqft |
Source: | ||
| 5/23/2025 | Listed for sale | $635,000$244/sqft |
Source: | ||
| 5/6/2025 | Listing removed | $635,000$244/sqft |
Source: | ||
| 5/1/2025 | Price change | $635,000-0.8%$244/sqft |
Source: | ||
Public tax history
| Year | Property taxes | Tax assessment |
|---|---|---|
| 2025 | $4,848 +2.2% | $563,289 |
| 2024 | $4,743 +18.1% | $563,289 +41.3% |
| 2023 | $4,015 +3.9% | $398,672 |
Find assessor info on the county website
Neighborhood: 27513
Nearby schools
GreatSchools rating
- 7/10Cary ElementaryGrades: PK-5Distance: 2 mi
- 8/10East Cary Middle SchoolGrades: 6-8Distance: 2.9 mi
- 7/10Cary HighGrades: 9-12Distance: 2.8 mi
Schools provided by the listing agent
- Elementary: Wake - Cary
- Middle: Wake - East Cary
- High: Wake - Cary
Source: Doorify MLS. This data may not be complete. We recommend contacting the local school district to confirm school assignments for this home.
Get a cash offer in 3 minutes
Find out how much your home could sell for in as little as 3 minutes with a no-obligation cash offer.
Estimated market value$609,900
Get a cash offer in 3 minutes
Find out how much your home could sell for in as little as 3 minutes with a no-obligation cash offer.
Estimated market value
$609,900
