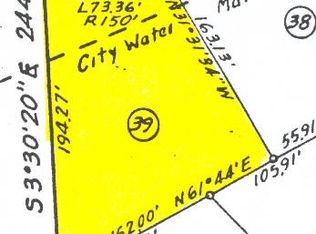Sold
Price Unknown
114 Par Dr, Cascade, ID 83611
3beds
3baths
2,592sqft
Single Family Residence
Built in 1979
0.29 Acres Lot
$738,600 Zestimate®
$--/sqft
$3,558 Estimated rent
Home value
$738,600
Estimated sales range
Not available
$3,558/mo
Zestimate® history
Loading...
Owner options
Explore your selling options
What's special
LAKE CASCADE VIEW! Affordable lake view homes like this rarely come up for sale. This spacious 2-level, 2592 square foot home features 3 beds 3 baths plus bonus rooms. Great room upstairs and large family room downstairs. Front deck faces the lake and West mountain peaks. Perfect location to sit on your deck and watch the spectacular Lake Cascade fireworks. Large back deck with wooded view and fire pit. On city water and sewer. Less than 1/2 mile from the golf course and main boat ramp. Good vacation rental history. Perfect get-away or year round residence.
Zillow last checked: 8 hours ago
Listing updated: July 19, 2025 at 02:47pm
Listed by:
Randy Mead 208-810-1974,
Cascade Lake Realty INC,
Jenny Mead 208-291-9844,
Cascade Lake Realty INC
Bought with:
Randy Mead
Cascade Lake Realty INC
Source: IMLS,MLS#: 98948042
Facts & features
Interior
Bedrooms & bathrooms
- Bedrooms: 3
- Bathrooms: 3
- Main level bathrooms: 2
- Main level bedrooms: 3
Primary bedroom
- Level: Main
Bedroom 2
- Level: Main
Bedroom 3
- Level: Main
Kitchen
- Level: Main
Living room
- Level: Main
Heating
- Baseboard, Electric, Other
Appliances
- Included: Dishwasher, Disposal, Microwave, Oven/Range Freestanding, Refrigerator, Washer, Dryer
Features
- Number of Baths Main Level: 2, Number of Baths Below Grade: 1, Bonus Room Level: Down
- Basement: Walk-Out Access
- Has fireplace: Yes
- Fireplace features: Pellet Stove
Interior area
- Total structure area: 2,592
- Total interior livable area: 2,592 sqft
- Finished area above ground: 1,296
- Finished area below ground: 1,296
Property
Parking
- Total spaces: 2
- Parking features: Attached
- Attached garage spaces: 2
Features
- Levels: Single with Below Grade
- Has view: Yes
Lot
- Size: 0.29 Acres
- Dimensions: 141' x 100'
- Features: 10000 SF - .49 AC, Views, Winter Access
Details
- Parcel number: RPC00570001430
Construction
Type & style
- Home type: SingleFamily
- Property subtype: Single Family Residence
Materials
- Frame
- Roof: Composition
Condition
- Year built: 1979
Utilities & green energy
- Water: Public
- Utilities for property: Sewer Connected
Community & neighborhood
Location
- Region: Cascade
- Subdivision: Country Club Estates (Cascade)
Other
Other facts
- Listing terms: Cash,Conventional
- Ownership: Fee Simple
- Road surface type: Paved
Price history
Price history is unavailable.
Public tax history
| Year | Property taxes | Tax assessment |
|---|---|---|
| 2024 | $3,340 | $542,381 -5.8% |
| 2023 | $3,340 -14% | $575,744 -13% |
| 2022 | $3,886 +65.4% | $661,530 +72.6% |
Find assessor info on the county website
Neighborhood: 83611
Nearby schools
GreatSchools rating
- 6/10Cascade Elementary SchoolGrades: PK-5Distance: 0.6 mi
- 3/10Cascade Jr-Sr High SchoolGrades: 6-12Distance: 0.6 mi
Schools provided by the listing agent
- Elementary: Cascade
- Middle: Cascade Jr High
- High: Cascade
- District: Cascade District #422
Source: IMLS. This data may not be complete. We recommend contacting the local school district to confirm school assignments for this home.
