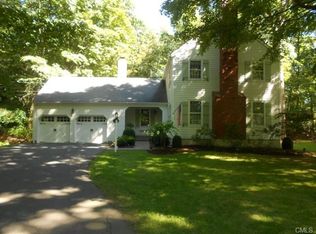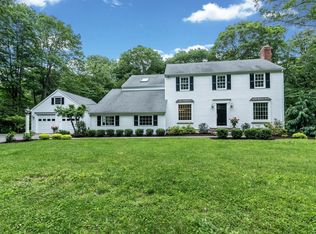Sold for $1,284,900
$1,284,900
114 Peaceable Ridge Road, Ridgefield, CT 06877
4beds
3,470sqft
Single Family Residence
Built in 1966
1.24 Acres Lot
$1,303,200 Zestimate®
$370/sqft
$7,088 Estimated rent
Home value
$1,303,200
$1.17M - $1.45M
$7,088/mo
Zestimate® history
Loading...
Owner options
Explore your selling options
What's special
Quintessential New England colonial in top location in southernmost Ridgefield on 1.24 park like acres w/stone walls, mature flowering trees, inviting front porch, charming screened porch & adj. deck overlooking the picturesque bkyd. Just minutes to the NY border & Ridgefield's historic Main St. for shopping, restaurants, library, park, theaters, & more. This immaculate home shines w/hardwood floors, custom moldings/millwork, & ideal floorplan for gracious living & entertaining. Off the foyer is the elegant LR w/fireplace, open to the DR which adjoins the sun filled screened porch w/vltd ceiling & interchangeable screen/window panels. The striking kitchen features custom white cabinetry, granite island w/bar seating, carrera marble backsplash, new S/S gas range top & refrigerator, & wide open to the FR w/floor to ceiling brick fireplace plus French doors to the expansive deck. The second floor offers not only the primary suite w/full bath & 3 additional spacious bedrooms w/updated hall bath, but a surprising 35'x25' bonus room addition - currently used as a home office, but could be ideal studio, guest, or in-law suite w/laundry & half bath. Total 3,470 sf including 392 sf in the finished lower level media room/theater w/equipment, furniture & most accessories to stay. Extensive updates & other features: new A/C systems; solar panels ($85/mth lease but virtually no electric bill); portable generator & transfer switch; new LG washer/dryer; 2 car attached garage; & garden shed *2024 & 2025: Brand New AC systems, First & Second Floor: Outside Condensers and Inside Air Handlers *2025: Brand New Gas Cooktop: Installed by Lehey Fuel *2024: New Double Wall Oil Tank in Basement *2023: New Crawlspace Insulation: Connecticut Basement Systems. Basement always completely dry with no sump pump because of great site drainage. *2023: Driveway Repaved *2023: New Town Water Line replaced when the Driveway was done *2022: New LG Washer & Dryer *2022: New Samsung Refrigerator: 30 Cubic Feet *Roof: 10 years old *Solar Panels (Installed 2021): Virtually 100% Electricity provided by the Sun. Leased: $85/month/25-year lease w/ 21 years remaining. Years of bills from Eversource showing no use of their power. *2018: $8000 Fireplace Gas Insert: Yankee Doodle Stoves *Portable Generator/Electrician wired cut-off switch for power outages *Gutters: Guaranteed for Life "LeafFilter" covers *Faucets in Garage with Hot and Cold Water for Winter Car Washes *Garage Space Heater: 220-volts **Windows: Mostly Anderson Woodwrights. Owner: House stays remarkably cool in the summer even without A/C
Zillow last checked: 8 hours ago
Listing updated: August 04, 2025 at 01:22pm
Listed by:
Laura Ancona 203-733-7053,
William Pitt Sotheby's Int'l 203-438-9531,
William Ayles 203-895-5474,
William Pitt Sotheby's Int'l
Bought with:
Mary Kate Klemish-Boehm, RES.0790712
Brown Harris Stevens
Source: Smart MLS,MLS#: 24100521
Facts & features
Interior
Bedrooms & bathrooms
- Bedrooms: 4
- Bathrooms: 4
- Full bathrooms: 2
- 1/2 bathrooms: 2
Primary bedroom
- Features: Full Bath, Hardwood Floor
- Level: Upper
- Area: 189.75 Square Feet
- Dimensions: 11.5 x 16.5
Bedroom
- Features: Hardwood Floor
- Level: Upper
- Area: 168 Square Feet
- Dimensions: 10.5 x 16
Bedroom
- Features: Hardwood Floor
- Level: Upper
- Area: 189.75 Square Feet
- Dimensions: 11.5 x 16.5
Bedroom
- Features: Hardwood Floor
- Level: Upper
- Area: 152.25 Square Feet
- Dimensions: 10.5 x 14.5
Dining room
- Features: Bay/Bow Window, Hardwood Floor
- Level: Main
- Area: 225 Square Feet
- Dimensions: 12.5 x 18
Family room
- Features: Balcony/Deck, Gas Log Fireplace, French Doors, Hardwood Floor
- Level: Main
- Area: 299 Square Feet
- Dimensions: 13 x 23
Kitchen
- Features: Skylight, Balcony/Deck, Breakfast Bar, Granite Counters, Dining Area, Kitchen Island
- Level: Main
- Area: 382.5 Square Feet
- Dimensions: 17 x 22.5
Living room
- Features: Fireplace, Hardwood Floor
- Level: Main
- Area: 228 Square Feet
- Dimensions: 12 x 19
Media room
- Features: Built-in Features, Wall/Wall Carpet
- Level: Lower
- Area: 351 Square Feet
- Dimensions: 13.5 x 26
Office
- Features: Vaulted Ceiling(s), Balcony/Deck, Half Bath, Hardwood Floor
- Level: Upper
- Area: 845.25 Square Feet
- Dimensions: 24.5 x 34.5
Sun room
- Features: Balcony/Deck, Ceiling Fan(s)
- Level: Main
- Area: 186 Square Feet
- Dimensions: 12 x 15.5
Heating
- Hot Water, Oil
Cooling
- Central Air
Appliances
- Included: Gas Cooktop, Oven, Range Hood, Refrigerator, Dishwasher, Washer, Dryer, Water Heater
- Laundry: Upper Level
Features
- Entrance Foyer
- Doors: French Doors
- Basement: Full,Heated,Storage Space,Finished,Cooled,Interior Entry
- Attic: Storage,Pull Down Stairs
- Number of fireplaces: 2
Interior area
- Total structure area: 3,470
- Total interior livable area: 3,470 sqft
- Finished area above ground: 3,078
- Finished area below ground: 392
Property
Parking
- Total spaces: 2
- Parking features: Attached
- Attached garage spaces: 2
Features
- Patio & porch: Screened, Porch, Deck
- Exterior features: Rain Gutters, Lighting, Stone Wall
Lot
- Size: 1.24 Acres
- Features: Few Trees, Level, Sloped, Landscaped
Details
- Additional structures: Shed(s)
- Parcel number: 274714
- Zoning: RAAA
- Other equipment: Generator
Construction
Type & style
- Home type: SingleFamily
- Architectural style: Colonial
- Property subtype: Single Family Residence
Materials
- Clapboard, Cedar
- Foundation: Concrete Perimeter
- Roof: Asphalt
Condition
- New construction: No
- Year built: 1966
Utilities & green energy
- Sewer: Septic Tank
- Water: Public
Green energy
- Energy generation: Solar
Community & neighborhood
Security
- Security features: Security System
Location
- Region: Ridgefield
- Subdivision: South Ridgefield
Price history
| Date | Event | Price |
|---|---|---|
| 8/4/2025 | Sold | $1,284,900+7.2%$370/sqft |
Source: | ||
| 7/1/2025 | Pending sale | $1,199,000$346/sqft |
Source: | ||
| 6/5/2025 | Listed for sale | $1,199,000$346/sqft |
Source: | ||
Public tax history
| Year | Property taxes | Tax assessment |
|---|---|---|
| 2025 | $17,233 +4% | $629,160 |
| 2024 | $16,578 +2.1% | $629,160 |
| 2023 | $16,239 +18.6% | $629,160 +30.7% |
Find assessor info on the county website
Neighborhood: 06877
Nearby schools
GreatSchools rating
- 9/10Scotland Elementary SchoolGrades: K-5Distance: 2.6 mi
- 9/10East Ridge Middle SchoolGrades: 6-8Distance: 1.8 mi
- 10/10Ridgefield High SchoolGrades: 9-12Distance: 3 mi
Schools provided by the listing agent
- Elementary: Scotland
- Middle: Scotts Ridge
- High: Ridgefield
Source: Smart MLS. This data may not be complete. We recommend contacting the local school district to confirm school assignments for this home.
Get pre-qualified for a loan
At Zillow Home Loans, we can pre-qualify you in as little as 5 minutes with no impact to your credit score.An equal housing lender. NMLS #10287.
Sell for more on Zillow
Get a Zillow Showcase℠ listing at no additional cost and you could sell for .
$1,303,200
2% more+$26,064
With Zillow Showcase(estimated)$1,329,264

