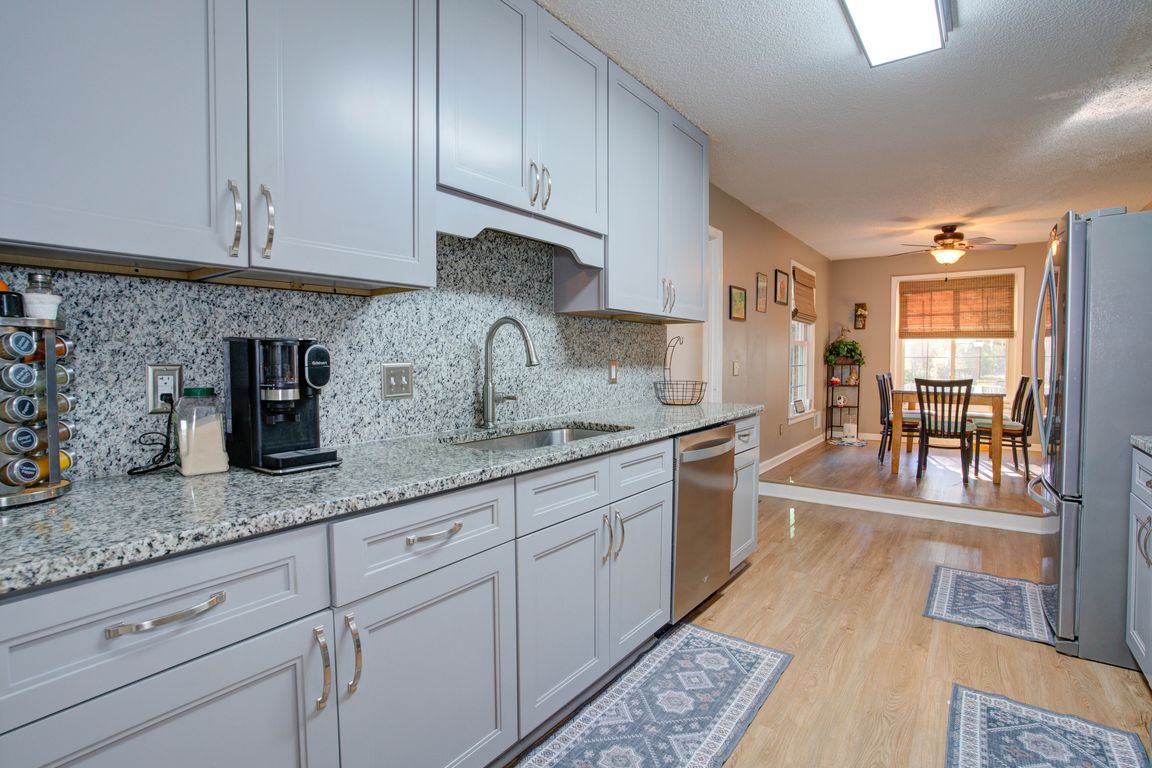
PendingPrice cut: $15K (8/15)
$480,000
5beds
4,448sqft
114 Pebble Brook Rd, West Columbia, SC 29170
5beds
4,448sqft
Single family residence
Built in 1979
0.97 Acres
2 Attached garage spaces
$108 price/sqft
$100 annually HOA fee
What's special
Inground poolBrick hearth fireplaceIn-law suiteMother in law suiteBalcony accessCovered balconiesNew fencing
Welcome to 114 Pebble Brook Road, a true oasis in West Columbia with tons of space inside and out. This move in ready home is located near Augusta Road, convenient to Lexington Medical Center, the Columbia Airport, local attractions like the Riverbanks Zoo, nearby shops and restaurants, and is a quick ...
- 235 days
- on Zillow |
- 135 |
- 0 |
Source: Consolidated MLS,MLS#: 601182
Travel times
Kitchen
Living Room
Dining Room
Zillow last checked: 7 hours ago
Listing updated: September 06, 2025 at 12:01am
Listed by:
Allison Hedrick,
The ART of Real Estate
Source: Consolidated MLS,MLS#: 601182
Facts & features
Interior
Bedrooms & bathrooms
- Bedrooms: 5
- Bathrooms: 4
- Full bathrooms: 3
- 1/2 bathrooms: 1
- Partial bathrooms: 1
- Main level bathrooms: 3
Rooms
- Room types: Bonus Room, Exercise Room, Sun Room, In Law Suite
Primary bedroom
- Features: Bath-Private, Tub-Shower, Ceiling Fan(s), Closet-Private
- Level: Main
Bedroom 2
- Features: Bath-Shared, Tub-Shower, Ceiling Fan(s), Closet-Private
- Level: Main
Bedroom 3
- Features: Bath-Shared, Tub-Shower, Ceiling Fan(s), Closet-Private
- Level: Main
Bedroom 4
- Features: Balcony-Deck, Fireplace, French Doors, Separate Shower, Bath-Shared, High Ceilings, Recessed Lighting
- Level: Second
Bedroom 5
- Features: Separate Shower, Bath-Shared, High Ceilings, Vaulted Ceiling(s), Ceiling Fan(s)
- Level: Second
Dining room
- Features: French Doors
- Level: Main
Great room
- Level: Main
Kitchen
- Features: Eat-in Kitchen, Pantry, Granite Counters, Cabinets-Other, Backsplash-Granite
- Level: Main
Living room
- Features: French Doors
- Level: Main
Heating
- Central
Cooling
- Central Air
Appliances
- Included: Convection Oven, Free-Standing Range, Dishwasher, Disposal
- Laundry: Mud Room, Main Level
Features
- Ceiling Fan(s), Wired for Sound
- Flooring: Luxury Vinyl, Other
- Doors: Storm Door(s)
- Basement: Crawl Space
- Number of fireplaces: 2
- Fireplace features: Gas Log-Natural
Interior area
- Total structure area: 4,448
- Total interior livable area: 4,448 sqft
Video & virtual tour
Property
Parking
- Total spaces: 4
- Parking features: Garage - Attached
- Attached garage spaces: 2
Features
- Stories: 2
- Exterior features: Landscape Lighting
- Pool features: Inground-Gunite
- Has spa: Yes
- Spa features: Private
- Fencing: Rear Only-Chain Link
- Waterfront features: Common Pond
- Frontage length: 129
Lot
- Size: 0.97 Acres
- Features: On Water
Details
- Additional structures: Pool House, Shed(s), Workshop
- Parcel number: 00552302004
Construction
Type & style
- Home type: SingleFamily
- Architectural style: Traditional
- Property subtype: Single Family Residence
Materials
- Brick-Partial-AbvFound, Vinyl
Condition
- New construction: No
- Year built: 1979
Utilities & green energy
- Sewer: Septic Tank
- Water: Public
- Utilities for property: Electricity Connected
Community & HOA
Community
- Subdivision: Indian Pines
HOA
- Has HOA: Yes
- Services included: Common Area Maintenance
- HOA fee: $100 annually
Location
- Region: West Columbia
Financial & listing details
- Price per square foot: $108/sqft
- Tax assessed value: $429,900
- Annual tax amount: $2,459
- Date on market: 1/31/2025
- Listing agreement: Exclusive Right To Sell
- Road surface type: Paved