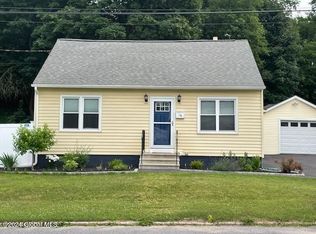Closed
$220,000
114 Pershing Drive, Scotia, NY 12302
4beds
1,210sqft
Single Family Residence, Residential
Built in 1954
4,356 Square Feet Lot
$244,900 Zestimate®
$182/sqft
$2,117 Estimated rent
Home value
$244,900
$233,000 - $257,000
$2,117/mo
Zestimate® history
Loading...
Owner options
Explore your selling options
What's special
OPEN HOUSE CANCELLED. Welcome to 114 Pershing Drive, a charming 4-bed, 1-bath home in Scotia. This 1210 sqft residence boasts a thoughtfully designed layout, offering both comfort and functionality. The bright and inviting living spaces are complemented by a well-appointed kitchen. Updated windows, doors, tankless H2O heater, HVAC. Brand new washer and dryer included. The property features a generously sized yard, perfect for outdoor gatherings. Situated in a desirable neighborhood, this home is close to amenities and offers easy access to local schools. Don't miss the opportunity to make this house your home. Schedule a viewing today!
Zillow last checked: 8 hours ago
Listing updated: September 22, 2024 at 07:50pm
Listed by:
Shannon McCarthy 518-663-6315,
eXp Realty,
Andrew J Bodden 518-573-3945,
eXp Realty
Bought with:
Brooke Chaffee-Zayas, 10401300973
eXp Realty
Shannon McCarthy, 10301219297
eXp Realty
Source: Global MLS,MLS#: 202410137
Facts & features
Interior
Bedrooms & bathrooms
- Bedrooms: 4
- Bathrooms: 1
- Full bathrooms: 1
Bedroom
- Level: First
Bedroom
- Level: First
Bedroom
- Level: Second
Bedroom
- Level: Second
Full bathroom
- Level: First
Kitchen
- Level: First
Living room
- Level: First
Heating
- Forced Air
Cooling
- Central Air
Appliances
- Included: Dishwasher, Range, Refrigerator
Features
- Flooring: Tile, Hardwood
- Basement: Unfinished
Interior area
- Total structure area: 1,210
- Total interior livable area: 1,210 sqft
- Finished area above ground: 1,210
- Finished area below ground: 0
Property
Parking
- Total spaces: 4
- Parking features: Driveway
- Has uncovered spaces: Yes
Features
- Exterior features: None
- Fencing: None
Lot
- Size: 4,356 sqft
Details
- Parcel number: 422201 30.7714
- Zoning description: Single Residence
- Special conditions: Standard
Construction
Type & style
- Home type: SingleFamily
- Architectural style: Cape Cod
- Property subtype: Single Family Residence, Residential
Materials
- Vinyl Siding
- Foundation: Block
- Roof: Asphalt
Condition
- New construction: No
- Year built: 1954
Utilities & green energy
- Sewer: Public Sewer
- Water: Public
Community & neighborhood
Location
- Region: Scotia
Other
Other facts
- Listing terms: Cash
Price history
| Date | Event | Price |
|---|---|---|
| 2/15/2024 | Sold | $220,000-2.2%$182/sqft |
Source: | ||
| 1/14/2024 | Pending sale | $224,900$186/sqft |
Source: | ||
| 1/4/2024 | Listed for sale | $224,900+102.1%$186/sqft |
Source: | ||
| 3/26/2019 | Sold | $111,300$92/sqft |
Source: Public Record | ||
Public tax history
| Year | Property taxes | Tax assessment |
|---|---|---|
| 2024 | -- | $101,400 |
| 2023 | -- | $101,400 |
| 2022 | -- | $101,400 |
Find assessor info on the county website
Neighborhood: 12302
Nearby schools
GreatSchools rating
- 7/10Lincoln SchoolGrades: K-5Distance: 0.5 mi
- 6/10Scotia Glenville Middle SchoolGrades: 6-8Distance: 1.1 mi
- 6/10Scotia Glenville Senior High SchoolGrades: 9-12Distance: 0.8 mi
Schools provided by the listing agent
- Elementary: Lincoln
- High: Scotia-Glenville
Source: Global MLS. This data may not be complete. We recommend contacting the local school district to confirm school assignments for this home.
