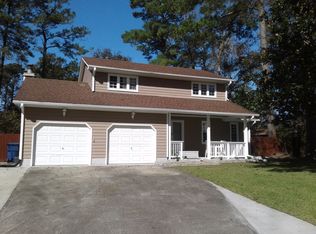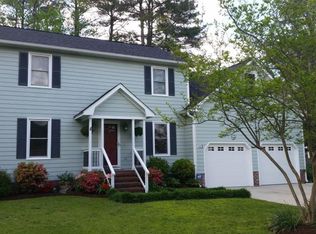Sold for $217,000 on 08/05/25
$217,000
114 Pinecone Lane, Havelock, NC 28532
3beds
1,118sqft
Single Family Residence
Built in 1965
0.49 Acres Lot
$217,200 Zestimate®
$194/sqft
$1,512 Estimated rent
Home value
$217,200
$198,000 - $239,000
$1,512/mo
Zestimate® history
Loading...
Owner options
Explore your selling options
What's special
Motivated Seller !! Charming 3 BR 1 1/2 Bath home in Ketner Heights community conveniently located in Havelock. Home has a beautiful end lot on Pinecone Lane with a fenced in back yard that is great for the kids or pets to enjoy the outdoors. Large front porch for some rockers or chairs before entering the home into the Living room. Dining area has a patio door to the backyard or a side door from the covered carport. Kitchen has plenty of cabinet space and the Refrigerator with ice maker, washer with dryer will convey. Entire home has LVP flooring and Double Hung Vinyl windows. Crawlspace has been Encapsulated. Interior of Home was freshly painted this week.
Zillow last checked: 8 hours ago
Listing updated: August 06, 2025 at 07:58am
Listed by:
Edward Buzz Raines 252-342-8668,
John Vesco Inc.
Bought with:
The Kiser Group
NorthGroup
Thomas Kiser, 334966
NorthGroup
Source: Hive MLS,MLS#: 100509810 Originating MLS: Carteret County Association of Realtors
Originating MLS: Carteret County Association of Realtors
Facts & features
Interior
Bedrooms & bathrooms
- Bedrooms: 3
- Bathrooms: 2
- Full bathrooms: 1
- 1/2 bathrooms: 1
Primary bedroom
- Level: First
- Dimensions: 11.9 x 10.9
Bedroom 2
- Level: First
- Dimensions: 13 x 10.33
Bedroom 3
- Level: First
- Dimensions: 10.58 x 10.33
Dining room
- Level: First
- Dimensions: 10.5 x 9
Kitchen
- Level: First
- Dimensions: 11.67 x 9.9
Living room
- Level: First
- Dimensions: 14.25 x 13.9
Heating
- Heat Pump, Electric
Cooling
- Heat Pump
Appliances
- Included: Built-In Microwave, Washer, Self Cleaning Oven, Refrigerator, Range, Ice Maker, Dishwasher
- Laundry: In Kitchen
Features
- Ceiling Fan(s), Blinds/Shades
- Flooring: LVT/LVP
- Doors: Storm Door(s)
- Attic: Pull Down Stairs
- Has fireplace: No
- Fireplace features: None
Interior area
- Total structure area: 1,118
- Total interior livable area: 1,118 sqft
Property
Parking
- Total spaces: 1
- Parking features: Covered, Gravel, Concrete
- Carport spaces: 1
Features
- Levels: One
- Stories: 1
- Patio & porch: Porch
- Exterior features: Storm Doors
- Fencing: Back Yard,Wood
Lot
- Size: 0.49 Acres
- Dimensions: Appro x 140' x 211.63' x 69.9' x 200'
Details
- Additional structures: Storage
- Parcel number: 6045 028I
- Zoning: Residential
- Special conditions: Standard
Construction
Type & style
- Home type: SingleFamily
- Property subtype: Single Family Residence
Materials
- Brick Veneer
- Foundation: Crawl Space
- Roof: Shingle
Condition
- New construction: No
- Year built: 1965
Utilities & green energy
- Sewer: Public Sewer
- Water: Public
- Utilities for property: Sewer Connected, Water Connected
Community & neighborhood
Security
- Security features: Smoke Detector(s)
Location
- Region: Havelock
- Subdivision: Whispering Pines
Other
Other facts
- Listing agreement: Exclusive Right To Sell
- Listing terms: Cash,Conventional,FHA,VA Loan
Price history
| Date | Event | Price |
|---|---|---|
| 8/5/2025 | Sold | $217,000-0.5%$194/sqft |
Source: | ||
| 7/8/2025 | Contingent | $218,000$195/sqft |
Source: | ||
| 7/5/2025 | Price change | $218,000-2.2%$195/sqft |
Source: | ||
| 6/27/2025 | Listed for sale | $222,900$199/sqft |
Source: | ||
| 6/13/2025 | Contingent | $222,900$199/sqft |
Source: | ||
Public tax history
| Year | Property taxes | Tax assessment |
|---|---|---|
| 2024 | -- | $152,850 |
| 2023 | -- | $152,850 +49.3% |
| 2022 | -- | $102,380 |
Find assessor info on the county website
Neighborhood: 28532
Nearby schools
GreatSchools rating
- 2/10Graham A. Barden ElementaryGrades: PK-5Distance: 0.5 mi
- 9/10Tucker Creek MiddleGrades: 6-8Distance: 2.2 mi
- 5/10Havelock HighGrades: 9-12Distance: 2.3 mi
Schools provided by the listing agent
- Elementary: Graham A. Barden
- Middle: Tucker Creek
- High: Havelock
Source: Hive MLS. This data may not be complete. We recommend contacting the local school district to confirm school assignments for this home.

Get pre-qualified for a loan
At Zillow Home Loans, we can pre-qualify you in as little as 5 minutes with no impact to your credit score.An equal housing lender. NMLS #10287.
Sell for more on Zillow
Get a free Zillow Showcase℠ listing and you could sell for .
$217,200
2% more+ $4,344
With Zillow Showcase(estimated)
$221,544
