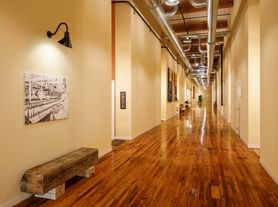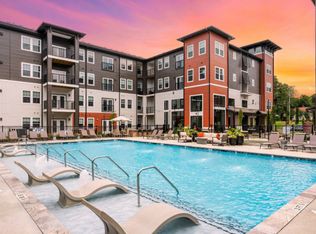This is a must see beautiful three-bedroom, two-bath, two-car garage, open floor plan ranch home located in desired Greer. Within the gorgeous Country Club Estates subdivision, you'll be surrounded by spacious yards, and a large adjacent wooded lot for maximum privacy!
Walking up to the home, you'll have a welcoming covered front porch, and a craftsman front door with keyless entry. As you walk inside, the open floor plan with luxury vinyl flooring and vaulted ceilings greets you. The dining room is just through the door, followed by two bedrooms with closets and ceiling fans, and a full bathroom and linen closet just outside both bedrooms, then on to the kitchen and living room. The spacious kitchen features a large island, dimmable pendant and recessed lighting for just the right mood, quartz countertops, stainless steel appliances, and the laundry room (washer and dryer hookups) is located off the kitchen, next to the garage door. You won't run short of counter space or cabinets for storage. The kitchen island overlooks the living room with a corner fireplace, and a den, perfect for a work/play area. The primary bedroom is large, with a full en suite bathroom, a double sink vanity, and a walk-in closet. Whether you like to start your day early with a vibrant shower, or escape later with a relaxing bath/shower, you'll have the option of soaking in the garden bathtub or enjoying the luxurious rain shower. Back in the living room, double opening French doors will lead you into the backyard, where there's a large Trex composite deck, perfect for those cookouts, game days, or just relaxing with the surrounding nature.
With a convenient location nestled between Greenville and Spartanburg, schools under 10-minutes away, and near many amenities, this property won't last long, so please contact us today to schedule a showing. We look forward to meeting you!
If you are looking for a clean move-in ready modern home, with lots of amenities, in a cozy and quiet neighborhood, then welcome home!
Amenities:
Keyless entry
Nest Smart Thermostat
Energy Star stainless steel appliances
Luxurious rain shower
Fireplace
Large composite deck and yard
No HOA
House Available: 11/20/25 (Please do not disturb current tenants)
Multi-year lease discounted rent negotiable
Security Deposit:
1 month's rent
Pet Policy:
Cats allowed
Dogs allowed: only specific dog breeds (non-aggressive and under 40lbs.) or a pet screening/interview would be required
Must be spayed/neutered, and current on their rabies vaccinations
Responsible for cleaning up any and all poop that their dog produces on the property and anywhere else in the neighborhood; cat poop should be scooped daily, and litter boxes must be changed monthly or sooner as needed to control odor
Other pets to be discussed first
$100 Pet convenience fee (non-refundable) per pet
$20 per month pet rent per pet
Tenants are responsible for all utilities, lawn care, and required renters insurance for the duration of the rental lease
No smoking is allowed on the premises
Renting Minimum Requirements:
Monthly income must equal approximately three times the monthly rent
Must have a favorable credit history
Must have good references
No evictions
Clean background check
House for rent
$2,350/mo
114 Plantation Dr, Greer, SC 29651
3beds
1,841sqft
Price may not include required fees and charges.
Single family residence
Available Thu Nov 20 2025
Cats, dogs OK
Central air
Hookups laundry
Attached garage parking
Heat pump
What's special
Welcoming covered front porchSpacious yardsStainless steel appliancesNest smart thermostatQuartz countertopsLarge trex composite deckDining room
- 13 hours |
- -- |
- -- |
Travel times
Looking to buy when your lease ends?
Consider a first-time homebuyer savings account designed to grow your down payment with up to a 6% match & a competitive APY.
Facts & features
Interior
Bedrooms & bathrooms
- Bedrooms: 3
- Bathrooms: 2
- Full bathrooms: 2
Heating
- Heat Pump
Cooling
- Central Air
Appliances
- Included: Dishwasher, Microwave, Oven, Refrigerator, WD Hookup
- Laundry: Hookups
Features
- WD Hookup, Walk In Closet
Interior area
- Total interior livable area: 1,841 sqft
Property
Parking
- Parking features: Attached
- Has attached garage: Yes
- Details: Contact manager
Features
- Exterior features: No Utilities included in rent, Walk In Closet
Details
- Parcel number: 9020703300
Construction
Type & style
- Home type: SingleFamily
- Property subtype: Single Family Residence
Community & HOA
Location
- Region: Greer
Financial & listing details
- Lease term: 1 Year
Price history
| Date | Event | Price |
|---|---|---|
| 11/18/2025 | Listed for rent | $2,350+11.9%$1/sqft |
Source: Zillow Rentals | ||
| 5/13/2024 | Listing removed | -- |
Source: Zillow Rentals | ||
| 5/9/2024 | Listed for rent | $2,100+17%$1/sqft |
Source: Zillow Rentals | ||
| 5/13/2021 | Listing removed | -- |
Source: Zillow Rental Manager | ||
| 4/27/2021 | Listed for rent | $1,795$1/sqft |
Source: Zillow Rental Manager | ||

