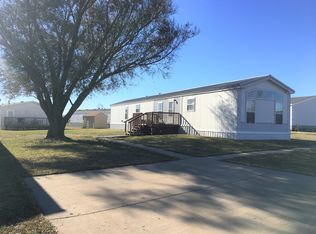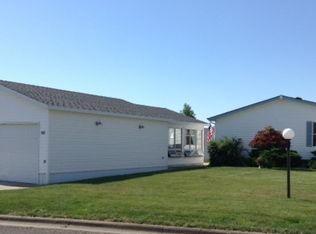Welcome to this 3 bed 2 full bath 1500+ square foot home. Entertain with the open floor plan that leads to the generously sized kitchen and an abundance of cabinets. Property offers vinyl flooring, double pane windows, 8x 4ft center island, newer a/c unit,outside storage, newer appliances, master bed features a walk in closet. Sits on a permanent foundation. Must be approved by Northstar, L.R.$250
This property is off market, which means it's not currently listed for sale or rent on Zillow. This may be different from what's available on other websites or public sources.

