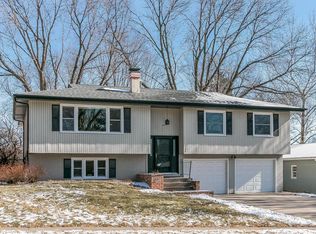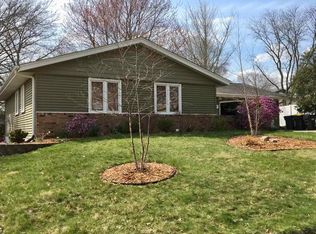Sold for $450,000
$450,000
114 Post Rd, Iowa City, IA 52245
4beds
2,749sqft
Single Family Residence, Residential
Built in 1967
0.25 Acres Lot
$456,200 Zestimate®
$164/sqft
$2,698 Estimated rent
Home value
$456,200
$433,000 - $479,000
$2,698/mo
Zestimate® history
Loading...
Owner options
Explore your selling options
What's special
You'll feel right at home from the moment you step inside this adorable & thoughtfully cared for 2-story home in a great east side location! Hardwood floors welcome you in the foyer entrance of this beautiful home. The sprawling main level includes a formal living room with built-ins, formal dining room (or office!), kitchen with butcher block island, stainless steel appliances, and great storage. The eat-in kitchen also offers cozy seating around the new gas fireplace, and banquet bench seating - making it a great place to entertain. Spread out into the first floor family room, complete with a stunning wall of built-in bookcases & door out to the concrete patio and fenced yard with shed. Upstairs you'll find 4 bedrooms included a primary suite with ensuite bath, 3 additional bedrooms, and a full hall bath. The lower level offers a rec room, great storage, and laundry room. Great fenced yard on this quarter acre lot - this home has all you need. Check it out today!
Zillow last checked: 8 hours ago
Listing updated: July 01, 2025 at 12:30pm
Listed by:
Jamie Venzon 319-331-9393,
Lepic-Kroeger, REALTORS
Bought with:
Blank & McCune Real Estate
Source: Iowa City Area AOR,MLS#: 202503221
Facts & features
Interior
Bedrooms & bathrooms
- Bedrooms: 4
- Bathrooms: 3
- Full bathrooms: 2
- 1/2 bathrooms: 1
Heating
- Other, Forced Air
Cooling
- Ceiling Fan(s), Other, Central Air
Appliances
- Included: Dishwasher, Microwave, Range Or Oven, Refrigerator, Washer
- Laundry: Laundry Room, In Basement
Features
- Family Room On Main Level, Bookcases, Entrance Foyer, Breakfast Area, Breakfast Bar, Kitchen Island
- Flooring: Carpet, Tile, Wood
- Basement: Block,Sump Pump,Finished,Full
- Number of fireplaces: 1
- Fireplace features: Gas
Interior area
- Total structure area: 2,749
- Total interior livable area: 2,749 sqft
- Finished area above ground: 2,324
- Finished area below ground: 425
Property
Parking
- Total spaces: 2
- Parking features: Parking Pad
- Has attached garage: Yes
- Has uncovered spaces: Yes
Features
- Levels: Two
- Stories: 2
- Patio & porch: Patio
- Fencing: Fenced
Lot
- Size: 0.25 Acres
- Dimensions: 80 x 140
- Features: Less Than Half Acre
Details
- Additional structures: Shed(s)
- Parcel number: 1012332003
- Zoning: Res
- Special conditions: Standard
Construction
Type & style
- Home type: SingleFamily
- Property subtype: Single Family Residence, Residential
Materials
- Frame, Partial Brick, Wood
Condition
- Year built: 1967
Utilities & green energy
- Sewer: Public Sewer
- Water: Public
- Utilities for property: Cable Available
Green energy
- Indoor air quality: Active Radon
Community & neighborhood
Community
- Community features: Sidewalks, Street Lights, Near Shopping, Close To School
Location
- Region: Iowa City
- Subdivision: WASHINGTON PARK PART 3 LO
HOA & financial
HOA
- Services included: None
Other
Other facts
- Listing terms: Cash,Conventional
Price history
| Date | Event | Price |
|---|---|---|
| 7/1/2025 | Sold | $450,000-3.2%$164/sqft |
Source: | ||
| 6/23/2025 | Pending sale | $464,900$169/sqft |
Source: | ||
| 5/15/2025 | Listed for sale | $464,900+9.4%$169/sqft |
Source: | ||
| 4/14/2023 | Sold | $425,000+3.7%$155/sqft |
Source: | ||
| 3/4/2023 | Pending sale | $409,900$149/sqft |
Source: | ||
Public tax history
| Year | Property taxes | Tax assessment |
|---|---|---|
| 2024 | $6,959 +14.3% | $369,930 |
| 2023 | $6,089 +4.7% | $369,930 +31.7% |
| 2022 | $5,818 +4.1% | $280,920 |
Find assessor info on the county website
Neighborhood: Washington Hills
Nearby schools
GreatSchools rating
- 7/10Helen Lemme Elementary SchoolGrades: PK-6Distance: 0.6 mi
- 5/10Southeast Junior High SchoolGrades: 7-8Distance: 1.3 mi
- 7/10Iowa City High SchoolGrades: 9-12Distance: 0.5 mi
Get pre-qualified for a loan
At Zillow Home Loans, we can pre-qualify you in as little as 5 minutes with no impact to your credit score.An equal housing lender. NMLS #10287.
Sell for more on Zillow
Get a Zillow Showcase℠ listing at no additional cost and you could sell for .
$456,200
2% more+$9,124
With Zillow Showcase(estimated)$465,324

