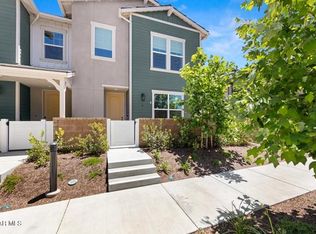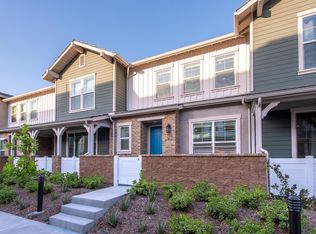Sold for $890,000 on 06/25/24
Listing Provided by:
Loren Bennett DRE #01744020 818-674-0176,
Redfin Corporation
Bought with: GE Realty
$890,000
114 Red Brick Dr UNIT 1, Simi Valley, CA 93065
4beds
2,214sqft
Townhouse
Built in 2019
2,214 Square Feet Lot
$857,300 Zestimate®
$402/sqft
$4,337 Estimated rent
Home value
$857,300
$814,000 - $900,000
$4,337/mo
Zestimate® history
Loading...
Owner options
Explore your selling options
What's special
Imagine a home nestled in the serene ambiance of Simi Valley, a prime location known for its lush greenery and peaceful environment. This property sits conveniently close to a variety of shopping options and delightful restaurants, blending the tranquility of suburban life with the convenience of urban living. As you enter, you're greeted by a spacious and welcoming living room, adorned with large windows that flood the space with natural light, highlighting the wood like floors that seamlessly flow throughout the home. The open-plan design encourages a harmonious flow between living spaces, making it perfect for entertaining or relaxing. The kitchen is a chef’s dream, equipped with modern appliances, ample counter space, and sleek cabinetry, offering both functionality and style. It opens up to a dining area, where you can enjoy casual meals or formal gatherings. This home has four beautifully appointed bedrooms, each offering a serene retreat with ample closet space and natural light, providing a private space to unwind. The secondary bathroom is equally stylish and functional. The primary bedroom is an ideal space with a spacious bathroom with a walk in shower. Outside, the property does not disappoint. Enjoy the large patio perfect for outdoor relaxing and entertaining. Whether hosting a barbecue, enjoying a quiet evening under the stars, or simply soaking up the sun, this space offers endless possibilities. Located in the heart of Simi Valley, this home is not just a place to live but a lifestyle, offering the perfect blend of comfort, style, and convenience. Close to top-rated schools, parks, and easy access to major highways, it's an ideal choice for anyone looking for a peaceful retreat within the city.
Zillow last checked: 8 hours ago
Listing updated: June 27, 2024 at 01:21pm
Listing Provided by:
Loren Bennett DRE #01744020 818-674-0176,
Redfin Corporation
Bought with:
Gary Dean Ericson, DRE #01222805
GE Realty
Source: CRMLS,MLS#: BB24080846 Originating MLS: California Regional MLS
Originating MLS: California Regional MLS
Facts & features
Interior
Bedrooms & bathrooms
- Bedrooms: 4
- Bathrooms: 3
- Full bathrooms: 2
- 1/2 bathrooms: 1
- Main level bathrooms: 1
Heating
- Central, ENERGY STAR Qualified Equipment, Solar
Cooling
- Central Air, ENERGY STAR Qualified Equipment
Appliances
- Included: Convection Oven, Dishwasher, ENERGY STAR Qualified Appliances, ENERGY STAR Qualified Water Heater, Exhaust Fan, Free-Standing Range, Disposal, Gas Oven, Gas Range, Gas Water Heater, High Efficiency Water Heater, Hot Water Circulator, Microwave, Range Hood, Self Cleaning Oven, Tankless Water Heater, Water To Refrigerator, Water Heater
- Laundry: Washer Hookup, Gas Dryer Hookup, Laundry Room, Upper Level
Features
- Built-in Features, Ceiling Fan(s), Open Floorplan, Pantry, Quartz Counters, Recessed Lighting, Unfurnished, Wired for Data, All Bedrooms Up, Walk-In Pantry, Walk-In Closet(s)
- Flooring: Vinyl
- Has fireplace: No
- Fireplace features: None
- Common walls with other units/homes: 1 Common Wall,End Unit
Interior area
- Total interior livable area: 2,214 sqft
Property
Parking
- Total spaces: 6
- Parking features: Garage, Garage Door Opener, Garage Faces Rear, Side By Side
- Attached garage spaces: 2
- Uncovered spaces: 4
Features
- Levels: Two
- Stories: 2
- Entry location: front
- Pool features: Community, Fenced, Filtered, Gas Heat, Heated, In Ground, Permits, Association
- Spa features: None
- Fencing: Excellent Condition,Vinyl
- Has view: Yes
- View description: Mountain(s), Neighborhood
Lot
- Size: 2,214 sqft
Details
- Parcel number: 6310310505
- Special conditions: Trust
Construction
Type & style
- Home type: Townhouse
- Property subtype: Townhouse
- Attached to another structure: Yes
Materials
- Roof: Shingle
Condition
- New construction: No
- Year built: 2019
Utilities & green energy
- Sewer: Public Sewer
- Water: Public
Green energy
- Energy efficient items: Appliances, Water Heater
- Energy generation: Solar
Community & neighborhood
Community
- Community features: Curbs, Gutter(s), Park, Storm Drain(s), Street Lights, Sidewalks, Pool
Location
- Region: Simi Valley
- Subdivision: ,The Westerly
HOA & financial
HOA
- Has HOA: Yes
- HOA fee: $346 monthly
- Amenities included: Bocce Court, Electricity, Fire Pit, Gas, Maintenance Grounds, Hot Water, Insurance, Management, Maintenance Front Yard, Outdoor Cooking Area, Barbecue, Picnic Area, Playground, Pool, Pet Restrictions, Pets Allowed, Trash, Utilities, Water
- Services included: Earthquake Insurance, Pest Control, Sewer
- Association name: The westerly homeowners
- Association phone: 714-285-2626
Other
Other facts
- Listing terms: Cash,Cash to New Loan,Conventional,Submit
Price history
| Date | Event | Price |
|---|---|---|
| 11/14/2025 | Listing removed | $860,000$388/sqft |
Source: | ||
| 9/16/2025 | Price change | $860,000-1.7%$388/sqft |
Source: | ||
| 9/12/2025 | Price change | $875,000-0.6%$395/sqft |
Source: | ||
| 9/5/2025 | Price change | $879,900-1.1%$397/sqft |
Source: | ||
| 8/27/2025 | Price change | $890,000-1.1%$402/sqft |
Source: | ||
Public tax history
| Year | Property taxes | Tax assessment |
|---|---|---|
| 2025 | $10,448 +29.6% | $907,800 +23.8% |
| 2024 | $8,062 | $733,123 +2% |
| 2023 | $8,062 0% | $718,749 +2% |
Find assessor info on the county website
Neighborhood: 93065
Nearby schools
GreatSchools rating
- 5/10Arroyo Elementary SchoolGrades: K-6Distance: 0.2 mi
- 4/10Sinaloa Middle SchoolGrades: 6-8Distance: 0.7 mi
- 8/10Royal High SchoolGrades: 9-12Distance: 1.3 mi
Get a cash offer in 3 minutes
Find out how much your home could sell for in as little as 3 minutes with a no-obligation cash offer.
Estimated market value
$857,300
Get a cash offer in 3 minutes
Find out how much your home could sell for in as little as 3 minutes with a no-obligation cash offer.
Estimated market value
$857,300

