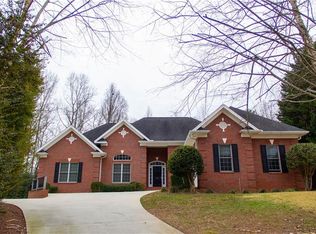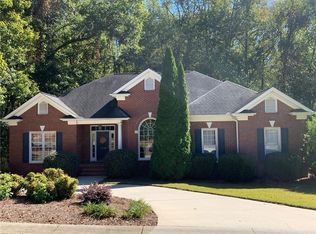Beautiful executive home designed for family gatherings and entertaining. Formal living room and dining room, large kitchen with double ovens, new dishwasher and pantry. Two-story foyer and family room, all new paint, all new carpet, master bath shower stall has frameless glass, new back door, and beautiful new front door, all hardwood floors refinished, all new carpet, all new high-end vinyl windows. Wonderful back deck and private back yard. Enjoy Country walk's great amenities such as the walking trail, the large community pool, soccer fields, basketball courts, and playground.
This property is off market, which means it's not currently listed for sale or rent on Zillow. This may be different from what's available on other websites or public sources.

