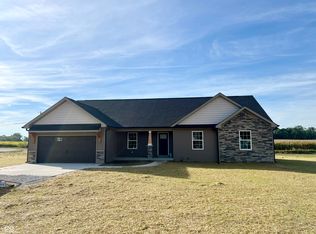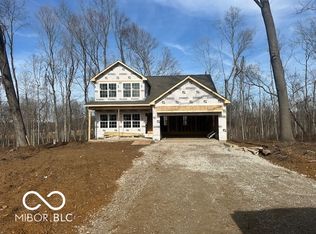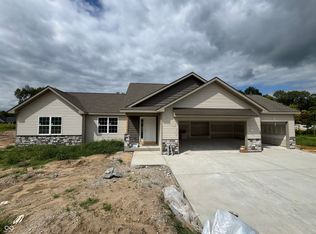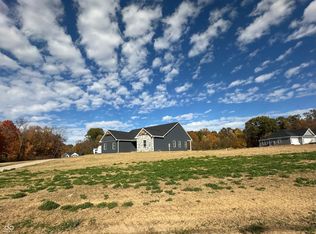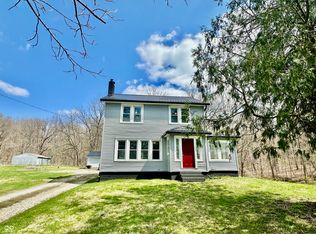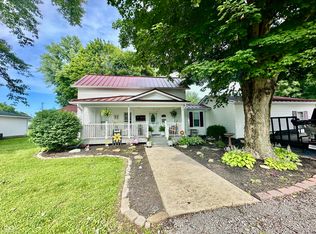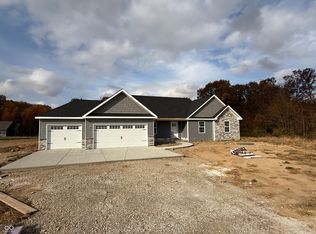This captivating craftsman home is waiting on you! It's an inviting one level 1540 square feet home with vinyl siding and stone and an attached 2 car garage and a new storage shed. The home is situated on 2.5 acres with a beautiful view of woods with mature trees. The home is located just outside of Covington and close to I-74 in a rural Oak Ridge subdivision with no HOA fees or covenants. Upon entering this inviting home, you find an open concept split floor plan. The living area features vinyl plank flooring and tray ceilings with a corner fireplace. The kitchen has a generous sized island with dark wood cabinetry and quartz countertops and a large walk-in pantry. On one side of the home is the primary suite with an En suite bathroom, walk in closet, tile shower and double vanity. The other side of the home has two bedrooms and a full bathroom in the hallway. Off of the dining area is a covered patio to sit and enjoy the peaceful setting. This home is move in ready!
Active
Price cut: $15K (11/14)
$300,000
114 Red Oak Ln, Covington, IN 47932
3beds
1,540sqft
Est.:
Residential, Single Family Residence
Built in 2024
2.53 Acres Lot
$-- Zestimate®
$195/sqft
$-- HOA
What's special
Corner fireplacePeaceful settingQuartz countertopsPrimary suiteDouble vanityTile showerTray ceilings
- 36 days |
- 935 |
- 59 |
Zillow last checked: 8 hours ago
Listing updated: November 14, 2025 at 10:54am
Listing Provided by:
Lindsey Salts 765-299-1377,
Dream Home Realty Group, LLC
Source: MIBOR as distributed by MLS GRID,MLS#: 22035985
Tour with a local agent
Facts & features
Interior
Bedrooms & bathrooms
- Bedrooms: 3
- Bathrooms: 2
- Full bathrooms: 2
- Main level bathrooms: 2
- Main level bedrooms: 3
Primary bedroom
- Level: Main
- Area: 144 Square Feet
- Dimensions: 12x12
Bedroom 2
- Level: Main
- Area: 132 Square Feet
- Dimensions: 11x12
Bedroom 3
- Level: Main
- Area: 120 Square Feet
- Dimensions: 10x12
Dining room
- Level: Main
- Area: 120 Square Feet
- Dimensions: 12x10
Kitchen
- Level: Main
- Area: 143 Square Feet
- Dimensions: 11x13
Living room
- Level: Main
- Area: 256 Square Feet
- Dimensions: 16x16
Heating
- Forced Air
Cooling
- Central Air
Appliances
- Included: Dishwasher, Dryer, Disposal, MicroHood, Microwave, Electric Oven, Refrigerator, Washer
Features
- Tray Ceiling(s)
- Has basement: No
- Number of fireplaces: 1
- Fireplace features: Living Room
Interior area
- Total structure area: 1,540
- Total interior livable area: 1,540 sqft
Property
Parking
- Total spaces: 2
- Parking features: Attached, Concrete, Gravel
- Attached garage spaces: 2
Features
- Levels: One
- Stories: 1
- Patio & porch: Covered
- Fencing: Fenced
Lot
- Size: 2.53 Acres
Details
- Additional structures: Storage
- Parcel number: 231301108014001015
- Horse amenities: None
Construction
Type & style
- Home type: SingleFamily
- Architectural style: Traditional
- Property subtype: Residential, Single Family Residence
Materials
- Vinyl With Stone
- Foundation: Block
Condition
- New Construction
- New construction: No
- Year built: 2024
Details
- Builder name: Ratcliff Inc.
Utilities & green energy
- Water: Private
Community & HOA
Community
- Subdivision: Oak Ridge
HOA
- Has HOA: No
Location
- Region: Covington
Financial & listing details
- Price per square foot: $195/sqft
- Date on market: 11/4/2025
- Cumulative days on market: 90 days
Estimated market value
Not available
Estimated sales range
Not available
Not available
Price history
Price history
| Date | Event | Price |
|---|---|---|
| 11/14/2025 | Price change | $300,000-4.8%$195/sqft |
Source: | ||
| 11/4/2025 | Listed for sale | $315,000+3.3%$205/sqft |
Source: | ||
| 10/21/2025 | Listing removed | $305,000$198/sqft |
Source: | ||
| 9/19/2025 | Listed for sale | $305,000-3.2%$198/sqft |
Source: | ||
| 8/11/2025 | Listing removed | $315,000$205/sqft |
Source: | ||
Public tax history
Public tax history
Tax history is unavailable.BuyAbility℠ payment
Est. payment
$1,721/mo
Principal & interest
$1461
Property taxes
$155
Home insurance
$105
Climate risks
Neighborhood: 47932
Nearby schools
GreatSchools rating
- 8/10Covington Elementary SchoolGrades: PK-5Distance: 1.7 mi
- 7/10Covington Middle SchoolGrades: 6-8Distance: 1.7 mi
- 10/10Covington Community High SchoolGrades: 9-12Distance: 1.7 mi
Schools provided by the listing agent
- Elementary: Covington Elementary School
- Middle: Covington Middle School
- High: Covington Community High School
Source: MIBOR as distributed by MLS GRID. This data may not be complete. We recommend contacting the local school district to confirm school assignments for this home.
- Loading
- Loading
