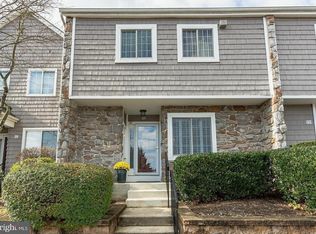Immaculate & perfectly maintained Town Home in Chesterbrook overlooking the woods. Step out your back door to the community walking trail! With over 2900 sq ft of living space this pristine home boasts finished walkout Basement plus an extra storage room. Pull right up to your unit, just a few steps to the front porch. The covered front porch will keep you dry on rainy days. The fireplace in the Dining Area just off the Kitchen will keep you warm on those cold winter nights. The expansive Eat-in Kitchen features all desired amenities in perfect condition including refrigerator. The Family/Great room with fireplace serves as the gathering spot for friends & family. Dine al fresco on the deck overlooking a nature lovers retreat. The 2nd floor houses a Master Bedroom Suite with huge Master Bath including double bowl vanity, stall shower and soaking tub. 2 additional large Bedrooms, center hall Bath & Laundry complete this level. The 3rd floor Loft/4th Bedroom is illuminated with natural light through the 2 skylights and features a large walk-in closet. This immaculate home is conveniently located close to main highways, shopping Including the King of Prussia Mall with tons of wonderful restaurants.
This property is off market, which means it's not currently listed for sale or rent on Zillow. This may be different from what's available on other websites or public sources.
