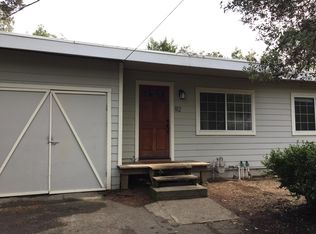Sold for $2,050,000
$2,050,000
114 Riddle Road, Glen Ellen, CA 95442
5beds
2,428sqft
Single Family Residence
Built in 1970
0.53 Acres Lot
$2,086,100 Zestimate®
$844/sqft
$6,068 Estimated rent
Home value
$2,086,100
$1.88M - $2.32M
$6,068/mo
Zestimate® history
Loading...
Owner options
Explore your selling options
What's special
Big price reduction. Nestled in the heart of downtown Glen Ellen, this stunning single level property offers a main house with 3 bedrooms and 2 baths, complemented by a charming 2-bedroom, 1-bath detached guest house. Set on over half an acre, the expansive grounds feature beautifully landscaped gardens, seven heritage oak trees, a sparkling pool, spa, and a bocce ball court, perfect for outdoor entertaining. An outdoor kitchen adds to the allure of this private oasis, blending relaxation with luxury in one of Sonoma County's most desirable locations. Ideal for multi-generational living or as an income-producing retreat, this home is a rare gem in a prime location with public utilities.
Zillow last checked: 8 hours ago
Listing updated: December 02, 2025 at 04:59am
Listed by:
Alex Yankee DRE #01946401 707-225-5880,
Sotheby's International Realty 707-935-2288
Bought with:
Matt R Sevenau, DRE #01890164
Compass
Josh Dempsey, DRE #01297595
Vanguard Properties
Source: BAREIS,MLS#: 325002560 Originating MLS: Sonoma
Originating MLS: Sonoma
Facts & features
Interior
Bedrooms & bathrooms
- Bedrooms: 5
- Bathrooms: 3
- Full bathrooms: 3
Bedroom
- Level: Main
Bathroom
- Level: Main
Dining room
- Level: Main
Family room
- Level: Main
Kitchen
- Level: Main
Living room
- Level: Main
Heating
- Central
Cooling
- Central Air
Appliances
- Included: Dryer, Washer
Features
- Has basement: No
- Has fireplace: No
Interior area
- Total structure area: 2,428
- Total interior livable area: 2,428 sqft
Property
Parking
- Total spaces: 4
- Parking features: No Garage
Features
- Levels: One
- Stories: 1
- Pool features: In Ground, Solar Heat
Lot
- Size: 0.53 Acres
- Features: Auto Sprinkler F&R, Cul-De-Sac
Details
- Parcel number: 054420008000
- Special conditions: Offer As Is
Construction
Type & style
- Home type: SingleFamily
- Property subtype: Single Family Residence
Condition
- New Construction
- New construction: Yes
- Year built: 1970
Utilities & green energy
- Sewer: Public Sewer
- Water: Public
- Utilities for property: Public
Community & neighborhood
Location
- Region: Glen Ellen
HOA & financial
HOA
- Has HOA: No
Price history
| Date | Event | Price |
|---|---|---|
| 12/2/2025 | Sold | $2,050,000-10.7%$844/sqft |
Source: | ||
| 11/20/2025 | Pending sale | $2,295,000$945/sqft |
Source: | ||
| 10/31/2025 | Contingent | $2,295,000$945/sqft |
Source: | ||
| 9/29/2025 | Price change | $2,295,000-8%$945/sqft |
Source: | ||
| 8/14/2025 | Price change | $2,495,000-3.9%$1,028/sqft |
Source: | ||
Public tax history
| Year | Property taxes | Tax assessment |
|---|---|---|
| 2025 | $22,670 +9.4% | $1,811,033 +8.2% |
| 2024 | $20,726 +1.8% | $1,673,524 +2% |
| 2023 | $20,360 +1.8% | $1,640,710 +2% |
Find assessor info on the county website
Neighborhood: 95442
Nearby schools
GreatSchools rating
- NADunbar Elementary SchoolGrades: K-5Distance: 1.2 mi
- 3/10Altimira Middle SchoolGrades: 6-8Distance: 4.3 mi
- 8/10Sonoma Valley High SchoolGrades: 9-12Distance: 7 mi
Get a cash offer in 3 minutes
Find out how much your home could sell for in as little as 3 minutes with a no-obligation cash offer.
Estimated market value$2,086,100
Get a cash offer in 3 minutes
Find out how much your home could sell for in as little as 3 minutes with a no-obligation cash offer.
Estimated market value
$2,086,100
