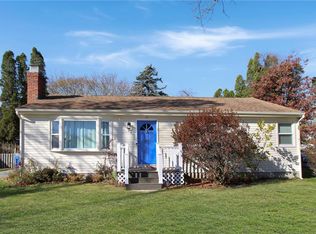Sold for $605,000
$605,000
114 Ridgewood Rd, Middletown, RI 02842
3beds
2,203sqft
Single Family Residence
Built in 1940
0.28 Acres Lot
$623,700 Zestimate®
$275/sqft
$3,683 Estimated rent
Home value
$623,700
$511,000 - $767,000
$3,683/mo
Zestimate® history
Loading...
Owner options
Explore your selling options
What's special
Charming Cape in the heart of Middletown, offering a spacious and versatile layout. This lovely home features a first-floor bedroom or office with a full bath—perfect for flexible living options. The house boasts high ceilings, elegant wooden dental moldings, and beautiful hardwood floors that highlight its quality craftsmanship.Enjoy the newly renovated recreation room on the lower level, complete with a state-of-the-art bathroom, ideal for entertainment or relaxation. The large backyard provides plenty of outdoor space for gatherings, gardening, or simply unwinding.Nestled in a quaint neighborhood off West Main Road, this property is conveniently close to restaurants, schools, the library, and the commuter bus. A fantastic opportunity to own a home with great bones and thoughtful detailing, ready for its next chapter.
Zillow last checked: 8 hours ago
Listing updated: December 03, 2024 at 10:18am
Listed by:
Anna Anton 401-935-1862,
William Raveis Inspire,
Christina Rescia 401-339-8833,
William Raveis Inspire
Bought with:
Shari Dailey, RES.0042373
Lila Delman Compass
Source: StateWide MLS RI,MLS#: 1369714
Facts & features
Interior
Bedrooms & bathrooms
- Bedrooms: 3
- Bathrooms: 2
- Full bathrooms: 2
Bathroom
- Features: Ceiling Height 7 to 9 ft
- Level: Lower
Bathroom
- Features: Ceiling Height 7 to 9 ft
- Level: First
Other
- Features: Ceiling Height 7 to 9 ft
- Level: First
Other
- Features: Ceiling Height 7 to 9 ft
- Level: Second
Other
- Features: Ceiling Height 7 to 9 ft
- Level: Second
Exercise room
- Features: Ceiling Height 7 to 9 ft
- Level: Lower
Kitchen
- Features: Ceiling Height 7 to 9 ft
- Level: First
Living room
- Features: Ceiling Height 7 to 9 ft
- Level: First
Recreation room
- Features: Ceiling Height 7 to 9 ft
- Level: Lower
Heating
- Electric, None, Heat Pump, Hot Air, Individual Control
Cooling
- Ductless, Heat Pump, Individual Unit
Appliances
- Included: Dishwasher, Dryer, Exhaust Fan, Range Hood, Microwave, Oven/Range, Refrigerator, Washer, Whirlpool
Features
- Wall (Cermaic), Wall (Plaster), Stairs, Plumbing (Mixed), Insulation (Unknown), Ceiling Fan(s), Central Vacuum
- Flooring: Ceramic Tile, Hardwood, Carpet
- Doors: Storm Door(s)
- Windows: Insulated Windows
- Basement: Full,Interior Entry,Partially Finished,Bath/Stubbed
- Number of fireplaces: 1
- Fireplace features: Insert
Interior area
- Total structure area: 1,387
- Total interior livable area: 2,203 sqft
- Finished area above ground: 1,387
- Finished area below ground: 816
Property
Parking
- Total spaces: 3
- Parking features: No Garage
Features
- Patio & porch: Porch
- Fencing: Fenced
Lot
- Size: 0.28 Acres
Details
- Additional structures: Outbuilding
- Zoning: R10
- Special conditions: Conventional/Market Value
- Other equipment: Fuel Tank(s)
Construction
Type & style
- Home type: SingleFamily
- Architectural style: Cape Cod
- Property subtype: Single Family Residence
Materials
- Ceramic, Plaster, Vinyl Siding
- Foundation: Concrete Perimeter
Condition
- New construction: No
- Year built: 1940
Utilities & green energy
- Electric: 100 Amp Service
- Sewer: Public Sewer
- Water: Municipal
- Utilities for property: Sewer Connected, Water Connected
Community & neighborhood
Community
- Community features: Near Public Transport, Commuter Bus, Golf, Highway Access, Hospital, Marina, Private School, Public School, Recreational Facilities, Restaurants, Schools, Near Shopping, Near Swimming, Tennis
Location
- Region: Middletown
- Subdivision: Oakwood
Price history
| Date | Event | Price |
|---|---|---|
| 12/3/2024 | Sold | $605,000+5.2%$275/sqft |
Source: | ||
| 11/20/2024 | Pending sale | $575,000$261/sqft |
Source: | ||
| 10/14/2024 | Contingent | $575,000$261/sqft |
Source: | ||
| 10/11/2024 | Listed for sale | $575,000+94.9%$261/sqft |
Source: | ||
| 11/25/2015 | Sold | $295,000-1.3%$134/sqft |
Source: Agent Provided Report a problem | ||
Public tax history
Tax history is unavailable.
Neighborhood: 02842
Nearby schools
GreatSchools rating
- 6/10Forest Avenue SchoolGrades: K-3Distance: 0.7 mi
- 8/10Joseph H. Gaudet SchoolGrades: 6-8Distance: 1 mi
- 5/10Middletown High SchoolGrades: 9-12Distance: 0.6 mi
Get a cash offer in 3 minutes
Find out how much your home could sell for in as little as 3 minutes with a no-obligation cash offer.
Estimated market value$623,700
Get a cash offer in 3 minutes
Find out how much your home could sell for in as little as 3 minutes with a no-obligation cash offer.
Estimated market value
$623,700
