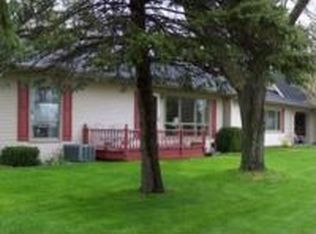Sold for $245,000
$245,000
114 Riverside Dr, Beaverton, MI 48612
2beds
2,073sqft
Single Family Residence
Built in 1960
0.32 Acres Lot
$255,100 Zestimate®
$118/sqft
$1,425 Estimated rent
Home value
$255,100
Estimated sales range
Not available
$1,425/mo
Zestimate® history
Loading...
Owner options
Explore your selling options
What's special
Lake View Home!!!! This home sits on 5 lots which overlooks Ross Lake in Beaverton. Home offers Open Floor Plan with Kitchen, Dining area and Living Room, 2 Bedrooms, 2 Full Baths. Living Room offers large sliding door walk out to Spacious Trex Deck and Enjoy the waterfront view. Family Room with Wood fireplace which opens up to screened covered porch with electrical outlets at your fingertips. Attached 2 Car Garage, 1st Floor Laundry. Updates include: Dehumidifier, Sump Pump with Back Up and Liner in Crawl. Enjoy your Summer Days Relaxing on this Fabulous Deck and Enjoying Serene View of Ross Lake. Take a Look at this Gem!!
Zillow last checked: 8 hours ago
Listing updated: January 10, 2025 at 08:56am
Listed by:
Dawn Williams 989-274-4108,
Real Estate One Great Lakes Bay
Bought with:
Dawn Williams, 6501417033
Real Estate One Great Lakes Bay
Source: MiRealSource,MLS#: 50148596 Originating MLS: Saginaw Board of REALTORS
Originating MLS: Saginaw Board of REALTORS
Facts & features
Interior
Bedrooms & bathrooms
- Bedrooms: 2
- Bathrooms: 2
- Full bathrooms: 2
Primary bedroom
- Level: First
Bedroom 1
- Features: Laminate
- Level: Entry
- Area: 247
- Dimensions: 19 x 13
Bedroom 2
- Features: Laminate
- Level: Entry
- Area: 135
- Dimensions: 15 x 9
Bathroom 1
- Features: Laminate
- Level: Entry
- Area: 72
- Dimensions: 12 x 6
Bathroom 2
- Features: Laminate
- Level: Entry
- Area: 55
- Dimensions: 11 x 5
Dining room
- Features: Laminate
- Level: Entry
- Area: 120
- Dimensions: 10 x 12
Family room
- Features: Wood
- Level: Entry
- Area: 390
- Dimensions: 26 x 15
Kitchen
- Features: Laminate
- Level: Entry
- Area: 156
- Dimensions: 12 x 13
Living room
- Features: Laminate
- Level: Entry
- Area: 270
- Dimensions: 18 x 15
Office
- Level: Entry
- Area: 72
- Dimensions: 12 x 6
Heating
- Hot Water, Natural Gas
Cooling
- Ceiling Fan(s)
Appliances
- Included: Dishwasher, Microwave, Range/Oven, Refrigerator, Water Softener Owned, Gas Water Heater
- Laundry: First Floor Laundry, Entry
Features
- Cathedral/Vaulted Ceiling, Sump Pump, Eat-in Kitchen
- Flooring: Laminate, Wood
- Windows: Bay Window(s)
- Basement: Brick,Sump Pump,Crawl Space
- Number of fireplaces: 1
- Fireplace features: Wood Burning
Interior area
- Total structure area: 2,073
- Total interior livable area: 2,073 sqft
- Finished area above ground: 2,073
- Finished area below ground: 0
Property
Parking
- Total spaces: 3
- Parking features: 3 or More Spaces, Attached
- Attached garage spaces: 2
Features
- Levels: One
- Stories: 1
- Patio & porch: Deck, Patio, Porch
- Has view: Yes
- View description: Water, Lake
- Has water view: Yes
- Water view: Water,Lake
- Waterfront features: All Sports Lake, Lake Front, Waterfront
- Body of water: Ross Lake
- Frontage type: Road
- Frontage length: 280
Lot
- Size: 0.32 Acres
- Dimensions: 280 x 75
- Features: Wooded, Corner Lot
Details
- Additional structures: Shed(s), Garage(s)
- Parcel number: 15028000002300
- Zoning description: Residential
- Special conditions: Private
Construction
Type & style
- Home type: SingleFamily
- Architectural style: Ranch
- Property subtype: Single Family Residence
Materials
- Vinyl Siding
- Foundation: Brick
Condition
- Year built: 1960
Utilities & green energy
- Sewer: Septic Tank
- Water: Private Well
- Utilities for property: Cable Available, Electricity Available, Water Connected, Internet Spectrum
Community & neighborhood
Location
- Region: Beaverton
- Subdivision: 0
Other
Other facts
- Listing agreement: Exclusive Right To Sell
- Listing terms: Cash,Conventional,FHA,VA Loan
- Road surface type: Gravel
Price history
| Date | Event | Price |
|---|---|---|
| 1/9/2025 | Sold | $245,000-8.9%$118/sqft |
Source: | ||
| 11/24/2024 | Pending sale | $269,000$130/sqft |
Source: | ||
| 10/16/2024 | Price change | $269,000-2.1%$130/sqft |
Source: | ||
| 8/23/2024 | Price change | $274,900-1.8%$133/sqft |
Source: | ||
| 7/16/2024 | Listed for sale | $279,900+30.8%$135/sqft |
Source: | ||
Public tax history
| Year | Property taxes | Tax assessment |
|---|---|---|
| 2025 | $4,506 +6.4% | $142,500 +8.8% |
| 2024 | $4,236 | $131,000 +6.7% |
| 2023 | -- | $122,800 +36.3% |
Find assessor info on the county website
Neighborhood: 48612
Nearby schools
GreatSchools rating
- 5/10Beaverton Middle SchoolGrades: PK-6Distance: 0.7 mi
- 4/10Beaverton High SchoolGrades: 7-12Distance: 1 mi
Schools provided by the listing agent
- District: Beaverton Rural Schools
Source: MiRealSource. This data may not be complete. We recommend contacting the local school district to confirm school assignments for this home.
Get pre-qualified for a loan
At Zillow Home Loans, we can pre-qualify you in as little as 5 minutes with no impact to your credit score.An equal housing lender. NMLS #10287.
