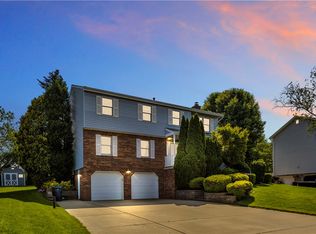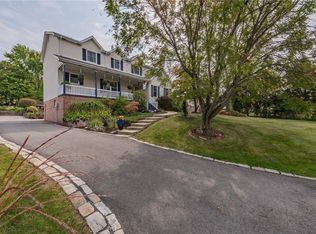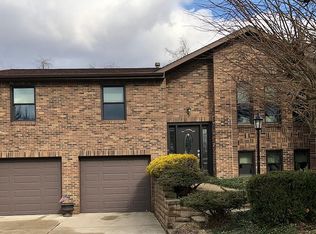Amazing move in ready 2-story home in beautiful Cortina Marie Plan. New white vinyl fenced in very large back yard. Updated first floor with hardwoods, kitchen cabinets and counter tops. Newly installed carpeting in living and family rooms. All new GE slate finished kitchen suite included with the home (refrigerator, gas range, microwave, and dishwasher). First floor laundry and washer/ gas dryer included. Massive family room with newly installed gas fireplace. Large deck that is great for entertaining. Very spacious master suite with vaulted ceiling and fan, double vanity, dressing area and walk in closet. Amazing wrap around front porch . Newer roof, A/C, furnace and brand new hot water tank. Massive unfinished basement (over 1200 sq ft) with endless possibilities complete with bathroom rough in.
This property is off market, which means it's not currently listed for sale or rent on Zillow. This may be different from what's available on other websites or public sources.



