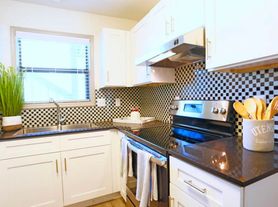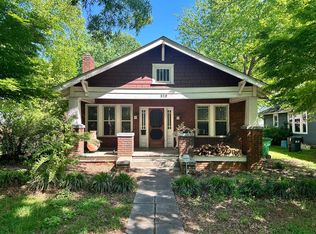Cozy 3 Bed 2 Bath Townhome Near DownTown Charlotte
Step into this freshly updated 3-bedroom, 2-bathroom home in the Oakhurst neighborhood of Charlotte. All the carpet has been replaced, creating a clean and inviting space for your next chapter.
Property Features:
3 Bedrooms / 2 Bathrooms
Approximately 1,557 sq ft of living space.
Fireplace in the living room for added charm.
Cozy Loft Area at the top of Stairs for added flex space with High Ceiling overlooking Living area/Fireplace
Updated flooring and fresh paint throughout for a modern feel
Open-concept layout with easy flow between living and dining areas
Kitchen equipped with a refrigerator, range/oven and dishwasher and plenty of cabinetry space
Generous yard space in the Oakhurst community with mature landscaping
Convenient access to local parks, dining, public transit, and Uptown Charlotte
Location Highlights:
Situated in the Oakhurst neighborhood, enjoying city access with a neighborhood feel. Easy commute to major routes, nearby shopping and dining options, and green corridors for outdoor leisure.
Zoned Schools:
Oakhurst STEAM Academy (K-5)
Eastway Middle (6-8)
Garinger High School (9-12)
Schedule a Viewing Online Today!
We are an Equal Opportunity Housing Provider
Beware of Scammers
We will never ask you to send funds to us via a third-party servicer such as Zelle, Cash App, Venmo, etc. Please do not complete Google forms as an application.
$75 Application Fee All persons aged 18 and over
$125 One-Time Admin Fee
$20/month Technology Fee
Pet Policy & Fees Pets are subject to owner approval and vary by property. Ask our Leasing Team for more details. Pets may be subject to:
One-Time Non-Refundable Pet Fee $200/pet
Monthly Pet Rent $40/pet
House for rent
$2,195/mo
114 Ross Moore Ave, Charlotte, NC 28205
3beds
1,557sqft
Price may not include required fees and charges.
Single family residence
Available now
Central air, ceiling fan
In unit laundry
Off street parking
Forced air, fireplace
What's special
Cozy loft areaHigh ceilingFresh paintGenerous yard spaceMature landscapingClean and inviting spaceOpen-concept layout
- 2 days |
- -- |
- -- |
Travel times
Looking to buy when your lease ends?
Consider a first-time homebuyer savings account designed to grow your down payment with up to a 6% match & a competitive APY.
Facts & features
Interior
Bedrooms & bathrooms
- Bedrooms: 3
- Bathrooms: 2
- Full bathrooms: 2
Heating
- Forced Air, Fireplace
Cooling
- Central Air, Ceiling Fan
Appliances
- Included: Dishwasher, Dryer, Range Oven, Refrigerator, Washer
- Laundry: In Unit
Features
- Ceiling Fan(s), Vaulted Ceilings
- Flooring: Carpet, Hardwood
- Has fireplace: Yes
Interior area
- Total interior livable area: 1,557 sqft
Property
Parking
- Parking features: Off Street
- Details: Contact manager
Features
- Patio & porch: Patio, Porch
- Exterior features: Heating system: ForcedAir, Vaulted Ceilings
- Has private pool: Yes
Details
- Parcel number: 16109239
Construction
Type & style
- Home type: SingleFamily
- Property subtype: Single Family Residence
Community & HOA
HOA
- Amenities included: Pool
Location
- Region: Charlotte
Financial & listing details
- Lease term: 1 Year
Price history
| Date | Event | Price |
|---|---|---|
| 11/12/2025 | Listed for rent | $2,195+7.1%$1/sqft |
Source: Zillow Rentals | ||
| 9/1/2023 | Listing removed | -- |
Source: Zillow Rentals | ||
| 8/25/2023 | Listed for rent | $2,050+32.3%$1/sqft |
Source: Zillow Rentals | ||
| 7/7/2020 | Listing removed | $1,550$1/sqft |
Source: Bottom Line Property Management | ||
| 6/30/2020 | Listed for rent | $1,550+14.8%$1/sqft |
Source: Bottom Line Property Management | ||

