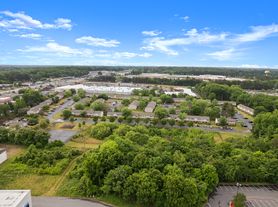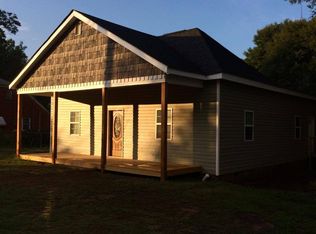4 Bedroom 3 Bathroom
Beautiful 4-bedroom, 3-bathroom craftsman style home located within minutes to I85 in the desirable Pennington Farms Subdivision. The home's 9ft+ ceilings, 5-inch hardwood floors and inviting foyer welcome guests as they enter. Two spacious bedrooms separated by a guest bathroom. The spacious living room opens to the formal dining room, kitchen and breakfast area offering plenty of options for entertaining guest. The kitchen features crisp white cabinetry with excellent storage, stainless steel appliances, and a 6ft + bar overlooking the living room & fireplace. The nicely sized walk-in laundry room doubles as a mud room and offers easy access to the kitchen or the two-car garage. The main floor master bedroom has everything you are searching for with a nicely sized master bathroom including double vanity sinks, a tile walk-in shower and a walk-in closet featuring custom closets. The second floor provides a great space for guests with a full bathroom, loft area, and an additional bedroom. Screened in porch leads to a custom patio with fire pit perfect for enjoying the mornings or evenings. Garage is heated & cooled with its own mini-split heating/air unit and has laminate flooring. Located in the T.L. Hanna school district this home will not last long. Pets with owner approval. $2485+ $20 resident benefit package=$2505/month Contact us to schedule a showing.
House for rent
$2,485/mo
114 Rossmoor Ct, Anderson, SC 29621
4beds
3,430sqft
Price may not include required fees and charges.
Single family residence
Available now
Cats, dogs OK
What's special
Inviting foyerMain floor master bedroomStainless steel appliancesScreened in porchFormal dining roomExcellent storageDouble vanity sinks
- 7 days |
- -- |
- -- |
Zillow last checked: 9 hours ago
Listing updated: December 02, 2025 at 02:35pm
Travel times
Facts & features
Interior
Bedrooms & bathrooms
- Bedrooms: 4
- Bathrooms: 3
- Full bathrooms: 3
Features
- Walk In Closet
Interior area
- Total interior livable area: 3,430 sqft
Property
Parking
- Details: Contact manager
Features
- Exterior features: Walk In Closet
Details
- Parcel number: 1451801018
Construction
Type & style
- Home type: SingleFamily
- Property subtype: Single Family Residence
Community & HOA
Location
- Region: Anderson
Financial & listing details
- Lease term: Contact For Details
Price history
| Date | Event | Price |
|---|---|---|
| 12/2/2025 | Listed for rent | $2,485$1/sqft |
Source: Zillow Rentals | ||
| 11/25/2025 | Listing removed | $2,485$1/sqft |
Source: Zillow Rentals | ||
| 10/10/2025 | Listed for rent | $2,485+3.5%$1/sqft |
Source: Zillow Rentals | ||
| 6/27/2024 | Listing removed | -- |
Source: Zillow Rentals | ||
| 6/5/2024 | Listed for rent | $2,400+9.1%$1/sqft |
Source: Zillow Rentals | ||
Neighborhood: 29621
Nearby schools
GreatSchools rating
- 10/10North Pointe Elementary School Of ChoiceGrades: PK-5Distance: 0.6 mi
- 7/10Mccants Middle SchoolGrades: 6-8Distance: 4.2 mi
- 8/10T. L. Hanna High SchoolGrades: 9-12Distance: 1.6 mi

