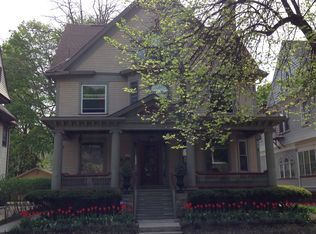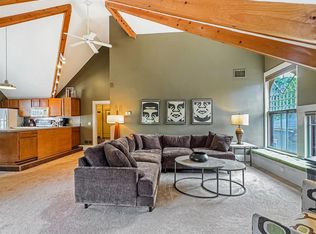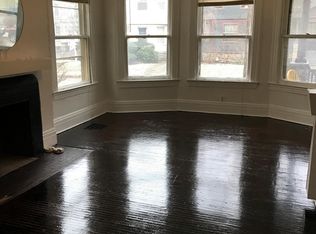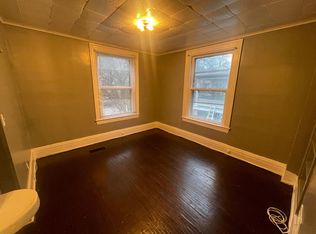Closed
$791,000
114 Rutgers St, Rochester, NY 14607
5beds
4,190sqft
Single Family Residence
Built in 1910
7,405.2 Square Feet Lot
$813,500 Zestimate®
$189/sqft
$5,944 Estimated rent
Home value
$813,500
$773,000 - $862,000
$5,944/mo
Zestimate® history
Loading...
Owner options
Explore your selling options
What's special
Beauty with Versatility & Charm. Nestled in the heart of the sought-after Park Avenue neighborhood, this stunning 5-bedroom, 3.5-bath home is the perfect blend of historic character & modern functionality. Currently enjoyed as a spacious single-family residence along with two separate apartments, the property offers incredible flexibility—ideal for multi-generational living, guests, or generating passive income. Step up to the wide front porch & through the grand entryway into a show-stopping foyer, anchored by a dramatic staircase & rich architectural details. To the left, you'll find a stately home office complete with oak-paneled walls & built-in bookcases—perfect for remote work or quiet reading. Throughout the home, you'll fall in love with the gleaming hardwood floors, intricate natural wood trim, & breathtaking stained glass windows. The first floor is built for entertaining, with a generous living room featuring a wood-burning fireplace, a formal dining room for dinner parties, & a cozy den for unwinding. The kitchen boasts brand-new appliances, loads of storage & the 1st-floor laundry adds everyday convenience. Step out the back door to your private oasis: lovely gardens, a tranquil water feature, & a peaceful porch for morning coffee or evening wine. On the 2nd floor, pass a striking stained glass window & arrive at a lovely landing with a hallway sitting area. The front of the home features the spacious primary bedroom with ensuite bath, plus a charming guest room. Toward the rear, a beautifully updated 1-bedroom, 1-bath apartment offers privacy & income potential The 3rd floor will take your breath away—an incredible 2-bedroom, 1-bath loft apartment, a great room with cathedral ceilings, natural light, & stylish finishes. Whether you rent it or keep it for family and friends, it’s a true wow-factor space. Out back, a detached two-car garage, private patio, & more gorgeous gardens complete the picture. Turnkey & move-in ready, this is a rare opportunity to own a home with history, heart, & income potential in one of Rochester’s most beloved neighborhoods. Come see for yourself—you won't want to leave! Delayed negotiations of file, offers due 8/5.
Zillow last checked: 8 hours ago
Listing updated: September 15, 2025 at 06:34am
Listed by:
Jay L Sackett 585-721-7680,
Keller Williams Realty Greater Rochester
Bought with:
Tracey A. Dedee, 10301204221
RE/MAX Plus
Source: NYSAMLSs,MLS#: R1625618 Originating MLS: Rochester
Originating MLS: Rochester
Facts & features
Interior
Bedrooms & bathrooms
- Bedrooms: 5
- Bathrooms: 4
- Full bathrooms: 3
- 1/2 bathrooms: 1
- Main level bathrooms: 1
Bedroom 1
- Level: Second
Bedroom 1
- Level: Second
Bedroom 2
- Level: Second
Bedroom 2
- Level: Second
Bedroom 3
- Level: Second
Bedroom 3
- Level: Second
Bedroom 4
- Level: Third
Bedroom 4
- Level: Third
Bedroom 5
- Level: Third
Bedroom 5
- Level: Third
Basement
- Level: Basement
Basement
- Level: Basement
Dining room
- Level: First
Dining room
- Level: First
Family room
- Level: First
Family room
- Level: First
Kitchen
- Level: First
Kitchen
- Level: First
Living room
- Level: First
Living room
- Level: First
Heating
- Gas, Zoned, Forced Air
Cooling
- Zoned, Central Air
Appliances
- Included: Dryer, Dishwasher, Disposal, Gas Oven, Gas Range, Gas Water Heater, Microwave, Refrigerator, Washer
- Laundry: In Basement, Main Level
Features
- Attic, Breakfast Bar, Ceiling Fan(s), Den, Separate/Formal Dining Room, Entrance Foyer, Separate/Formal Living Room, Guest Accommodations, Great Room, Home Office, Kitchen/Family Room Combo, Library, Living/Dining Room, Other, Pantry, Partially Furnished, See Remarks, Second Kitchen, Natural Woodwork, Window Treatments, In-Law Floorplan
- Flooring: Carpet, Hardwood, Laminate, Marble, Tile, Varies
- Windows: Drapes, Leaded Glass
- Basement: Full
- Number of fireplaces: 3
Interior area
- Total structure area: 4,190
- Total interior livable area: 4,190 sqft
Property
Parking
- Total spaces: 2
- Parking features: Detached, Electricity, Garage, Garage Door Opener, Shared Driveway
- Garage spaces: 2
Features
- Stories: 3
- Patio & porch: Deck, Open, Patio, Porch
- Exterior features: Blacktop Driveway, Deck, Fence, Patio, See Remarks
- Fencing: Partial
Lot
- Size: 7,405 sqft
- Dimensions: 51 x 150
- Features: Rectangular, Rectangular Lot, Residential Lot
Details
- Parcel number: 26140012151000020320000000
- Special conditions: Standard
Construction
Type & style
- Home type: SingleFamily
- Architectural style: Historic/Antique,Two Story
- Property subtype: Single Family Residence
Materials
- Wood Siding, Copper Plumbing
- Foundation: Stone
- Roof: Asphalt
Condition
- Resale
- Year built: 1910
Utilities & green energy
- Sewer: Connected
- Water: Connected, Public
- Utilities for property: High Speed Internet Available, Sewer Connected, Water Connected
Community & neighborhood
Security
- Security features: Security System Owned
Location
- Region: Rochester
- Subdivision: Culver
Other
Other facts
- Listing terms: Cash,Conventional,FHA,VA Loan
Price history
| Date | Event | Price |
|---|---|---|
| 9/12/2025 | Sold | $791,000+14.7%$189/sqft |
Source: | ||
| 8/6/2025 | Pending sale | $689,900$165/sqft |
Source: | ||
| 7/30/2025 | Listed for sale | $689,900+113.9%$165/sqft |
Source: | ||
| 8/21/2007 | Sold | $322,500$77/sqft |
Source: Public Record Report a problem | ||
Public tax history
| Year | Property taxes | Tax assessment |
|---|---|---|
| 2024 | -- | $515,800 +38.6% |
| 2023 | -- | $372,200 |
| 2022 | -- | $372,200 |
Find assessor info on the county website
Neighborhood: Park Avenue
Nearby schools
GreatSchools rating
- 4/10School 23 Francis ParkerGrades: PK-6Distance: 0.2 mi
- 3/10School Of The ArtsGrades: 7-12Distance: 0.8 mi
- 1/10James Monroe High SchoolGrades: 9-12Distance: 0.6 mi
Schools provided by the listing agent
- District: Rochester
Source: NYSAMLSs. This data may not be complete. We recommend contacting the local school district to confirm school assignments for this home.



