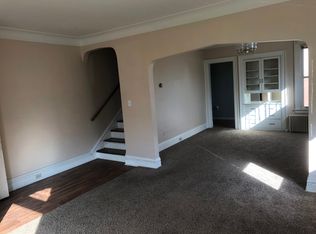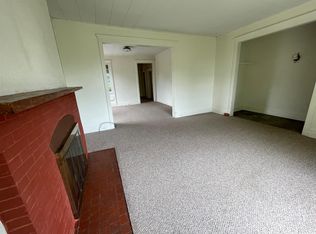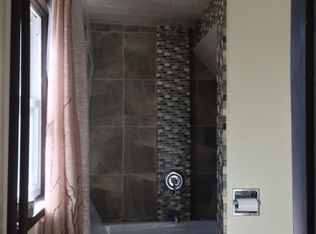Sold for $336,000 on 10/13/23
Street View
$336,000
114 S 18th Ave E, Duluth, MN 55812
5beds
2,503sqft
Single Family Residence
Built in 1893
0.3 Acres Lot
$380,700 Zestimate®
$134/sqft
$2,968 Estimated rent
Home value
$380,700
$358,000 - $404,000
$2,968/mo
Zestimate® history
Loading...
Owner options
Explore your selling options
What's special
This enchanting Queen Anne-style Victorian with wrap-around covered porch overlooking a double lot and beautifully landscaped yard full of perennials is perfect for enjoying the Duluth climate. One minute from the Lakewalk, Duluth Rose Garden, and historic Duluth Armory Arts & Music Center, this location is close to everything. Driveway with off-street parking and an entranceway from the spacious double garage is a perfect addition for extra storage and a whimsical entrance. A large open kitchen with ample storage and room for entertaining in the formal dining room accentuate the charm of turn-of-the-century architecture with modern updated windows throughout. Other features include church doors salvaged from a Catholic school and kitchen light fixtures from a historic train station. High ceilings, original fireplace and built-in shelving accentuate the spacious living room. Second floor bath has a clawfoot tub and third floor has plenty of space for expansion, with great views of nearby Lake Superior for boat spotting from spring to fall. Interior of home reflects the exterior and has been beautifully maintained. Heat supplied by an efficient gas boiler, with existing comfort policy. This home is just waiting for a new owner to enjoy its classic Victorian charm for years to come.
Zillow last checked: 8 hours ago
Listing updated: April 15, 2025 at 05:30pm
Listed by:
Lindi Mae Carlson 218-940-6353,
National Realty Guild
Bought with:
Blythe Thill, MN 20107830
Coldwell Banker Realty - Duluth
Source: Lake Superior Area Realtors,MLS#: 6109222
Facts & features
Interior
Bedrooms & bathrooms
- Bedrooms: 5
- Bathrooms: 2
- Full bathrooms: 1
- 1/2 bathrooms: 1
Primary bedroom
- Description: spacious with ample storage space
- Level: Second
- Area: 220 Square Feet
- Dimensions: 11 x 20
Bedroom
- Description: nice east view of garden and lake
- Level: Second
- Area: 140 Square Feet
- Dimensions: 10 x 14
Bathroom
- Description: Ceramic subway tile and flooring throughout, clawfoot bath shower combo
- Level: Second
- Area: 49 Square Feet
- Dimensions: 7 x 7
Dining room
- Description: Built in cabinets, lots of storage and open eat in kitchen, sunny and warm
- Level: Main
- Area: 143 Square Feet
- Dimensions: 11 x 13
Foyer
- Description: whimsical entrance with doors from catholic church
- Level: Main
- Area: 40 Square Feet
- Dimensions: 8 x 5
Kitchen
- Description: beautiful eat in kitchen, storage and lots of storage
- Level: Main
- Area: 70 Square Feet
- Dimensions: 10 x 7
Living room
- Description: Beautifal brazilian hardwoods throughout, view of gardens
- Level: Main
- Area: 330 Square Feet
- Dimensions: 22 x 15
Heating
- Boiler
Features
- Basement: Full
- Has fireplace: Yes
- Fireplace features: Decorative
Interior area
- Total interior livable area: 2,503 sqft
- Finished area above ground: 2,503
- Finished area below ground: 0
Property
Parking
- Total spaces: 2
- Parking features: Detached
- Garage spaces: 2
Lot
- Size: 0.30 Acres
- Dimensions: 130 x 80 x 100
Details
- Parcel number: 010146001520
Construction
Type & style
- Home type: SingleFamily
- Architectural style: Traditional
- Property subtype: Single Family Residence
Materials
- Vinyl, Wood, Concrete Block, Poured Concrete
- Foundation: Concrete Perimeter
- Roof: Asphalt Shingle
Condition
- Previously Owned
- Year built: 1893
Utilities & green energy
- Electric: Minnesota Power
- Sewer: Public Sewer
- Water: Public
Community & neighborhood
Location
- Region: Duluth
Price history
| Date | Event | Price |
|---|---|---|
| 10/13/2023 | Sold | $336,000-0.6%$134/sqft |
Source: | ||
| 9/14/2023 | Pending sale | $338,000$135/sqft |
Source: | ||
| 8/26/2023 | Contingent | $338,000$135/sqft |
Source: | ||
| 8/18/2023 | Price change | $338,000-2.9%$135/sqft |
Source: | ||
| 8/10/2023 | Price change | $347,999-3.3%$139/sqft |
Source: | ||
Public tax history
| Year | Property taxes | Tax assessment |
|---|---|---|
| 2024 | $4,500 +1.1% | $332,100 +2.2% |
| 2023 | $4,450 +30.8% | $325,000 +6.6% |
| 2022 | $3,402 +30.8% | $305,000 +37.9% |
Find assessor info on the county website
Neighborhood: Endion
Nearby schools
GreatSchools rating
- 8/10Congdon Park Elementary SchoolGrades: K-5Distance: 1.2 mi
- 7/10Ordean East Middle SchoolGrades: 6-8Distance: 1 mi
- 10/10East Senior High SchoolGrades: 9-12Distance: 2.1 mi

Get pre-qualified for a loan
At Zillow Home Loans, we can pre-qualify you in as little as 5 minutes with no impact to your credit score.An equal housing lender. NMLS #10287.
Sell for more on Zillow
Get a free Zillow Showcase℠ listing and you could sell for .
$380,700
2% more+ $7,614
With Zillow Showcase(estimated)
$388,314

