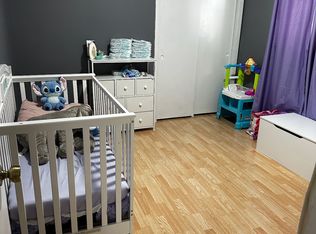Stunning 4-Bedroom + Office, 2-Bath Renovated Modern Farmhouse in Walk-to-Town Oak Park! This beautifully updated home combines timeless charm with modern design, offering flexible living spaces, high-end finishes, and an unbeatable location. From the inviting front porch, step inside to soaring 12-foot ceilings, gleaming hardwood floors, and sun-filled rooms. The main level offers incredible flexibility with two bedrooms, an office (or optional third bedroom), a spacious living room, and a formal dining room. The heart of the home is the spectacular kitchen-a true showstopper with cathedral-beamed ceilings, a large eat-in island, gorgeous stone counters, Samsung BeSpoke appliances, a charming eat-in nook framed by original stained-glass windows, and exceptional storage. A renovated full bath with walk-in shower, heated floors, custom cabinetry, convenient laundry room, and large pantry complete the main level. Upstairs, you'll find two additional bedrooms, each with cathedral ceilings and great closet space, along with a second fully renovated bath with heated floors and so much light. Enjoy endless outdoor living with a side yard, expansive deck, and patio-perfect for entertaining, relaxing, or gardening in the raised planters. A 2-car garage plus 2 additional parking spaces provide ultimate convenience. All of this just steps to everything Oak Park has to offer-schools, the farmers market, train, pool, shopping, and dining. This home is the perfect blend of modern luxury and timeless farmhouse charm!
House for rent
$6,000/mo
114 S Ridgeland Ave, Oak Park, IL 60302
4beds
2,517sqft
Price may not include required fees and charges.
Singlefamily
Available now
Cats OK
Central air
In unit laundry
2 Garage spaces parking
Natural gas, radiant, radiant floor, steam
What's special
Large eat-in islandCathedral-beamed ceilingsOriginal stained-glass windowsLarge pantrySamsung bespoke appliancesGleaming hardwood floorsSun-filled rooms
- 5 days
- on Zillow |
- -- |
- -- |
Travel times
Add up to $600/yr to your down payment
Consider a first-time homebuyer savings account designed to grow your down payment with up to a 6% match & 4.15% APY.
Facts & features
Interior
Bedrooms & bathrooms
- Bedrooms: 4
- Bathrooms: 2
- Full bathrooms: 2
Rooms
- Room types: Office, Pantry, Walk In Closet
Heating
- Natural Gas, Radiant, Radiant Floor, Steam
Cooling
- Central Air
Appliances
- Included: Dishwasher, Disposal, Dryer, Freezer, Range, Refrigerator, Washer
- Laundry: In Unit, Main Level
Features
- 1st Floor Bedroom, 1st Floor Full Bath, Beamed Ceilings, High Ceilings, Historic/Period Mlwk, Storage, Vaulted Ceiling(s), Walk-In Closet(s)
- Flooring: Hardwood
- Has basement: Yes
Interior area
- Total interior livable area: 2,517 sqft
Property
Parking
- Total spaces: 2
- Parking features: Garage, Covered
- Has garage: Yes
- Details: Contact manager
Features
- Stories: 2
- Exterior features: 1st Floor Bedroom, 1st Floor Full Bath, Beamed Ceilings, Deck, Detached, Exterior Maintenance included in rent, Foyer, Garage, Garage Owned, Gardener included in rent, Heating system: Radiant Floor, Heating system: Steam, Heating: Gas, High Ceilings, Historic/Period Mlwk, Main Level, No Disability Access, Off Alley, On Site, Parking included in rent, Patio, Scavenger included in rent, Screens, Storage, Vaulted Ceiling(s)
Details
- Parcel number: 1608300011
Construction
Type & style
- Home type: SingleFamily
- Property subtype: SingleFamily
Condition
- Year built: 1888
Community & HOA
Location
- Region: Oak Park
Financial & listing details
- Lease term: Contact For Details
Price history
| Date | Event | Price |
|---|---|---|
| 8/19/2025 | Listed for rent | $6,000$2/sqft |
Source: MRED as distributed by MLS GRID #12450459 | ||
| 8/10/2023 | Sold | $435,000+2.4%$173/sqft |
Source: | ||
| 6/22/2023 | Contingent | $425,000$169/sqft |
Source: | ||
| 6/19/2023 | Listed for sale | $425,000+6.5%$169/sqft |
Source: | ||
| 5/22/2023 | Sold | $399,000$159/sqft |
Source: | ||
![[object Object]](https://photos.zillowstatic.com/fp/4d7bc4d79618c185537899f449695bca-p_i.jpg)
