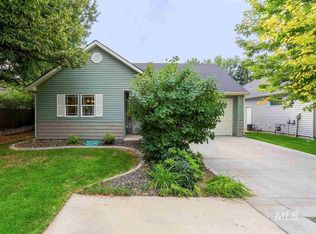Sold
Price Unknown
114 SW 8th Ave, Meridian, ID 83642
3beds
2baths
1,372sqft
Single Family Residence
Built in 2005
5,096.52 Square Feet Lot
$384,200 Zestimate®
$--/sqft
$2,058 Estimated rent
Home value
$384,200
$361,000 - $411,000
$2,058/mo
Zestimate® history
Loading...
Owner options
Explore your selling options
What's special
Charming 3-Bed, 2-Bath Home with Covered Patio & Prime Location. Welcome to effortless living in this move-in ready home nestled in a quiet, friendly community. With 3 spacious bedrooms and 2 full baths, this thoughtfully designed home offers the perfect balance of comfort, style, and versatility. Inside, enjoy an inviting open-concept layout filled with natural light, featuring a cozy gas fireplace and elegant hardwood floors accented by decorative tile inlays. The third bedroom is ideal for a home office, guest room, or creative space—whatever suits your lifestyle. The expansive master suite is your private retreat, complete with dual vanities, a fully tiled walk-in shower, and a large walk-in closet. Step outside to a covered patio that opens to beautifully maintained green space—ideal for morning coffee, evening relaxation, or hosting friends and family. Residents love the well-kept community areas, perfect for summer BBQs, casual strolls, or just soaking up the peaceful atmosphere.
Zillow last checked: 8 hours ago
Listing updated: September 22, 2025 at 12:39pm
Listed by:
Jeffrey Petredes 208-505-1500,
JHP Group
Bought with:
Steve Higley
Powered-By
Source: IMLS,MLS#: 98951295
Facts & features
Interior
Bedrooms & bathrooms
- Bedrooms: 3
- Bathrooms: 2
- Main level bathrooms: 2
- Main level bedrooms: 3
Primary bedroom
- Level: Main
Bedroom 2
- Level: Main
Bedroom 3
- Level: Main
Heating
- Forced Air, Natural Gas
Cooling
- Central Air
Appliances
- Included: Disposal, Microwave, Refrigerator
Features
- Bath-Master, Bed-Master Main Level, Double Vanity, Walk-In Closet(s), Pantry, Number of Baths Main Level: 2
- Flooring: Hardwood, Tile, Carpet
- Has basement: No
- Has fireplace: Yes
- Fireplace features: Gas
Interior area
- Total structure area: 1,372
- Total interior livable area: 1,372 sqft
- Finished area above ground: 1,372
- Finished area below ground: 0
Property
Parking
- Total spaces: 2
- Parking features: Attached
- Attached garage spaces: 2
Features
- Levels: One
- Patio & porch: Covered Patio/Deck
Lot
- Size: 5,096 sqft
- Features: Sm Lot 5999 SF, Auto Sprinkler System, Full Sprinkler System
Details
- Parcel number: R7780720050
Construction
Type & style
- Home type: SingleFamily
- Property subtype: Single Family Residence
Materials
- Frame, Vinyl Siding
- Foundation: Crawl Space
- Roof: Composition
Condition
- Year built: 2005
Utilities & green energy
- Water: Public
- Utilities for property: Sewer Connected, Cable Connected
Community & neighborhood
Location
- Region: Meridian
- Subdivision: Scottsdale Vill
HOA & financial
HOA
- Has HOA: Yes
- HOA fee: $75 monthly
Other
Other facts
- Listing terms: Cash,Conventional,FHA,VA Loan
- Ownership: Fee Simple
- Road surface type: Paved
Price history
Price history is unavailable.
Public tax history
| Year | Property taxes | Tax assessment |
|---|---|---|
| 2024 | $1,783 -15% | $358,200 +8% |
| 2023 | $2,098 -0.1% | $331,800 -16% |
| 2022 | $2,100 +71.3% | $395,200 +33.6% |
Find assessor info on the county website
Neighborhood: 83642
Nearby schools
GreatSchools rating
- 8/10Peregrine Elementary SchoolGrades: PK-5Distance: 0.8 mi
- 6/10Meridian Middle SchoolGrades: 6-8Distance: 0.5 mi
- 6/10Meridian High SchoolGrades: 9-12Distance: 0.9 mi
Schools provided by the listing agent
- Elementary: Peregrine
- Middle: Meridian Middle
- High: Meridian
- District: West Ada School District
Source: IMLS. This data may not be complete. We recommend contacting the local school district to confirm school assignments for this home.
