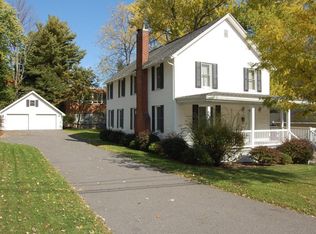Sold for $325,500 on 07/10/25
$325,500
114 Spring St, Clarks Green, PA 18411
3beds
2,014sqft
Residential, Single Family Residence
Built in 1946
0.3 Acres Lot
$336,800 Zestimate®
$162/sqft
$2,275 Estimated rent
Home value
$336,800
$286,000 - $397,000
$2,275/mo
Zestimate® history
Loading...
Owner options
Explore your selling options
What's special
Welcome to 114 Spring Street, perfectly situated in the heart of Clarks Green. From the moment you step inside, you'll be captivated by the charm and character this home offers. Featuring 3 spacious bedrooms, 1.5 baths, a formal living room with a beautiful wood-stone fireplace, and an elegant dining room, this home is both inviting and functional. The private backyard provides a serene retreat, perfect for relaxing or entertaining. Located within walking distance to everything Clarks Summit has to offer--shops, restaurants, and more. This gem won't last long--call today for your private showing!
Zillow last checked: 8 hours ago
Listing updated: July 10, 2025 at 01:49pm
Listed by:
Leah Gianacopoulos,
ERA One Source Realty
Bought with:
Connie L Seagraves, RS321648
C21 Jack Ruddy Real Estate
Source: GSBR,MLS#: SC252706
Facts & features
Interior
Bedrooms & bathrooms
- Bedrooms: 3
- Bathrooms: 2
- Full bathrooms: 1
- 1/2 bathrooms: 1
Primary bedroom
- Area: 323 Square Feet
- Dimensions: 19 x 17
Bedroom 2
- Area: 218.4 Square Feet
- Dimensions: 16.8 x 13
Bedroom 3
- Area: 171 Square Feet
- Dimensions: 19 x 9
Bathroom 1
- Area: 14 Square Feet
- Dimensions: 4 x 3.5
Bathroom 2
- Area: 54 Square Feet
- Dimensions: 9 x 6
Dining room
- Area: 266 Square Feet
- Dimensions: 19 x 14
Family room
- Area: 239.25 Square Feet
- Dimensions: 16.5 x 14.5
Kitchen
- Area: 108 Square Feet
- Dimensions: 12 x 9
Living room
- Area: 385 Square Feet
- Dimensions: 22 x 17.5
Loft
- Area: 144 Square Feet
- Dimensions: 16 x 9
Heating
- Natural Gas
Cooling
- Ductless
Appliances
- Included: Dishwasher, Washer, Gas Oven, Microwave, Gas Range, Dryer
Features
- Drywall, Paneling
- Flooring: Carpet, Wood, Tile
- Attic: Floored,Partially Finished,Walk Up
- Number of fireplaces: 1
- Fireplace features: Living Room, Wood Burning, Stone
- Common walls with other units/homes: No Common Walls
Interior area
- Total structure area: 2,014
- Total interior livable area: 2,014 sqft
- Finished area above ground: 2,014
- Finished area below ground: 0
Property
Parking
- Total spaces: 1
- Parking features: Asphalt, Off Street, Paved, On Street, Garage Door Opener
- Garage spaces: 1
- Has uncovered spaces: Yes
Features
- Levels: Two,One and One Half
- Stories: 2
- Patio & porch: Patio
- Exterior features: Private Yard, Rain Gutters
- Spa features: None
- Frontage length: 88.00
Lot
- Size: 0.30 Acres
- Dimensions: 88 x 152
- Features: Landscaped, Level
Details
- Parcel number: 09004020033
- Zoning: R1
- Zoning description: Residential
Construction
Type & style
- Home type: SingleFamily
- Architectural style: Colonial
- Property subtype: Residential, Single Family Residence
Materials
- Stone, Vinyl Siding
- Foundation: Stone
- Roof: Composition,Shingle
Condition
- New construction: No
- Year built: 1946
Utilities & green energy
- Electric: Circuit Breakers
- Sewer: Public Sewer
- Water: Public
- Utilities for property: Cable Available, Electricity Connected
Community & neighborhood
Location
- Region: Clarks Green
Other
Other facts
- Listing terms: Cash,VA Loan,FHA,Conventional
- Road surface type: Asphalt, Paved
Price history
| Date | Event | Price |
|---|---|---|
| 7/10/2025 | Sold | $325,500+1.8%$162/sqft |
Source: | ||
| 6/10/2025 | Pending sale | $319,900$159/sqft |
Source: | ||
| 6/4/2025 | Listed for sale | $319,900+16.3%$159/sqft |
Source: | ||
| 11/22/2022 | Sold | $275,100+10.1%$137/sqft |
Source: | ||
| 10/13/2022 | Pending sale | $249,900$124/sqft |
Source: | ||
Public tax history
| Year | Property taxes | Tax assessment |
|---|---|---|
| 2024 | $4,404 +4.8% | $20,400 |
| 2023 | $4,203 +2.1% | $20,400 |
| 2022 | $4,117 | $20,400 |
Find assessor info on the county website
Neighborhood: 18411
Nearby schools
GreatSchools rating
- 5/10Clarks Summit El SchoolGrades: K-4Distance: 0.7 mi
- 6/10Abington Heights Middle SchoolGrades: 5-8Distance: 3.2 mi
- 10/10Abington Heights High SchoolGrades: 9-12Distance: 1.4 mi

Get pre-qualified for a loan
At Zillow Home Loans, we can pre-qualify you in as little as 5 minutes with no impact to your credit score.An equal housing lender. NMLS #10287.
Sell for more on Zillow
Get a free Zillow Showcase℠ listing and you could sell for .
$336,800
2% more+ $6,736
With Zillow Showcase(estimated)
$343,536