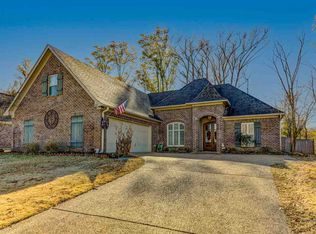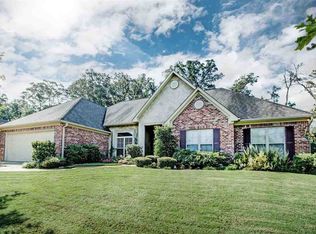Closed
Price Unknown
114 Springmeade Rd, Clinton, MS 39056
3beds
2,096sqft
Residential, Single Family Residence
Built in 2015
0.32 Acres Lot
$355,500 Zestimate®
$--/sqft
$2,306 Estimated rent
Home value
$355,500
$338,000 - $373,000
$2,306/mo
Zestimate® history
Loading...
Owner options
Explore your selling options
What's special
Pristine is the only way to describe this beautiful custom-built home. Pride of ownership is evident. Fantastic curb appeal owns this home! There is nothing that has been left out! The home was custom-built in 2015. It features a split bedroom plan with gorgeous Pecan flooring in the living areas as well as the kitchen and dining area. There is Ceramic tile in the mud room, laundry room and both baths. Each bedroom has carpeting, which looks new! The kitchen has Maytag stainless appliances and a Whirlpool French door refrigerator. In the kitchen, there is a breakfast bar PLUS an island with an extra eating space. The island is complete with electricity. The eating area is ample in size. The Primary bedroom and bath are adjacent to the kitchen. The Primary bedroom and bath have so many extras to include, tile to the ceiling in the shower enclosure and a gentlemens' height countertop, soaker tub with tile accents underneath a large window, a private toilet area, and double vanity. The Primary closet is a California style with built in bureaus. The laundry room is off of the walk-through Primary closet and wraps around to the mud room area, complete with a sink. The Pantry is in the mud room, along with an office and cubby area. The home is wired throughout with Cat 6 internet cable connected centrally to a media cabinet, complete with a 1GB switch and access for your router. This is perfect for those that work at home. The gathering area is centered around a gas log fireplace and built in book shelving and cabinets. The guest suites are adjacent to the gathering room and feature a bath with tiled soaker tub and shower. And the best thing is saved for last: A fabulous screened porch that overlooks the back lawn with lovely lowlights in the evening. The home has a complete sprinkler system, as well as gutters. Close to the Natchez Trace, I -20, Vicksburg, and area shopping and schools. The neighborhood is covenant protected and offers a community pool and area lakes for your enjoyment. Call your agent today for your private showing!
Zillow last checked: 8 hours ago
Listing updated: October 08, 2024 at 07:35pm
Listed by:
Debra A Thomas 601-941-7361,
Century 21 David Stevens
Bought with:
Brad McHann, B21914
Highland Realty MS Inc dba Highland
Source: MLS United,MLS#: 4060877
Facts & features
Interior
Bedrooms & bathrooms
- Bedrooms: 3
- Bathrooms: 2
- Full bathrooms: 2
Primary bedroom
- Description: 15' X 17'
Primary bathroom
- Description: 6 ' Tiled To Ceiling Shower/Tile Tub Surround
Bathroom
- Description: Tile Tub Enclosure
Family room
- Description: 16' X 20'
Kitchen
- Description: Stainess Appliances, Gas Cook Top& Oven, Fridge
Laundry
- Description: Rinsing Sink And Is Off Primary Bath And Mud Room
Office
- Description: Cat 6 ,7'6' X 8', Great Craft Room Too
Other
- Description: Screen Back Porch
Heating
- Central, Fireplace(s), Natural Gas
Cooling
- Central Air, Electric
Appliances
- Included: Built-In Gas Oven, Cooktop, Dishwasher, Disposal, Gas Cooktop, Gas Water Heater, Microwave, Refrigerator, Self Cleaning Oven, Stainless Steel Appliance(s)
- Laundry: Laundry Room, Sink
Features
- Breakfast Bar, Built-in Features, Ceiling Fan(s), Crown Molding, Double Vanity, Dry Bar, Eat-in Kitchen, Entrance Foyer, Granite Counters, High Ceilings, High Speed Internet, Kitchen Island, Open Floorplan, Pantry, Recessed Lighting, Soaking Tub, Storage, Tray Ceiling(s), Walk-In Closet(s)
- Flooring: Carpet, Ceramic Tile, Hardwood
- Doors: Dead Bolt Lock(s), Insulated
- Windows: Blinds, Double Pane Windows, Vinyl Clad, Window Treatments
- Has fireplace: Yes
- Fireplace features: Gas Log, Living Room
Interior area
- Total structure area: 2,096
- Total interior livable area: 2,096 sqft
Property
Parking
- Total spaces: 2
- Parking features: Driveway, Garage Door Opener, Storage, Concrete
- Garage spaces: 2
- Has uncovered spaces: Yes
Features
- Levels: One
- Stories: 1
- Patio & porch: Front Porch, Rear Porch, Screened
- Exterior features: Lighting, Private Yard, Rain Gutters
- Fencing: Fenced
Lot
- Size: 0.32 Acres
- Features: Cul-De-Sac, Landscaped, Sprinklers In Front, Sprinklers In Rear
Details
- Parcel number: 29800186369
- Zoning description: General Residential
Construction
Type & style
- Home type: SingleFamily
- Architectural style: Traditional
- Property subtype: Residential, Single Family Residence
Materials
- Brick
- Foundation: Slab
- Roof: Architectural Shingles
Condition
- New construction: No
- Year built: 2015
Utilities & green energy
- Sewer: Public Sewer
- Water: Public
- Utilities for property: Electricity Connected, Natural Gas Connected, Sewer Connected, Water Connected, Fiber to the House, Natural Gas in Kitchen
Community & neighborhood
Security
- Security features: Smoke Detector(s)
Location
- Region: Clinton
- Subdivision: Bruenburg
HOA & financial
HOA
- Has HOA: Yes
- HOA fee: $250 semi-annually
- Services included: Maintenance Grounds, Pool Service
Price history
| Date | Event | Price |
|---|---|---|
| 11/10/2023 | Sold | -- |
Source: MLS United #4060877 Report a problem | ||
| 10/9/2023 | Pending sale | $349,900$167/sqft |
Source: MLS United #4060877 Report a problem | ||
| 10/7/2023 | Listed for sale | $349,900$167/sqft |
Source: MLS United #4060877 Report a problem | ||
Public tax history
| Year | Property taxes | Tax assessment |
|---|---|---|
| 2024 | $3,140 +38.6% | $22,407 |
| 2023 | $2,266 | $22,407 |
| 2022 | -- | $22,407 |
Find assessor info on the county website
Neighborhood: 39056
Nearby schools
GreatSchools rating
- 8/10Lovett Elementary SchoolGrades: 6Distance: 2.6 mi
- 5/10Sumner Hill Jr Hi SchoolGrades: 9Distance: 2.3 mi
- 10/10Clinton Jr Hi SchoolGrades: 7-8Distance: 2.4 mi
Schools provided by the listing agent
- Elementary: Clinton Park Elm
- Middle: Clinton
- High: Clinton
Source: MLS United. This data may not be complete. We recommend contacting the local school district to confirm school assignments for this home.

