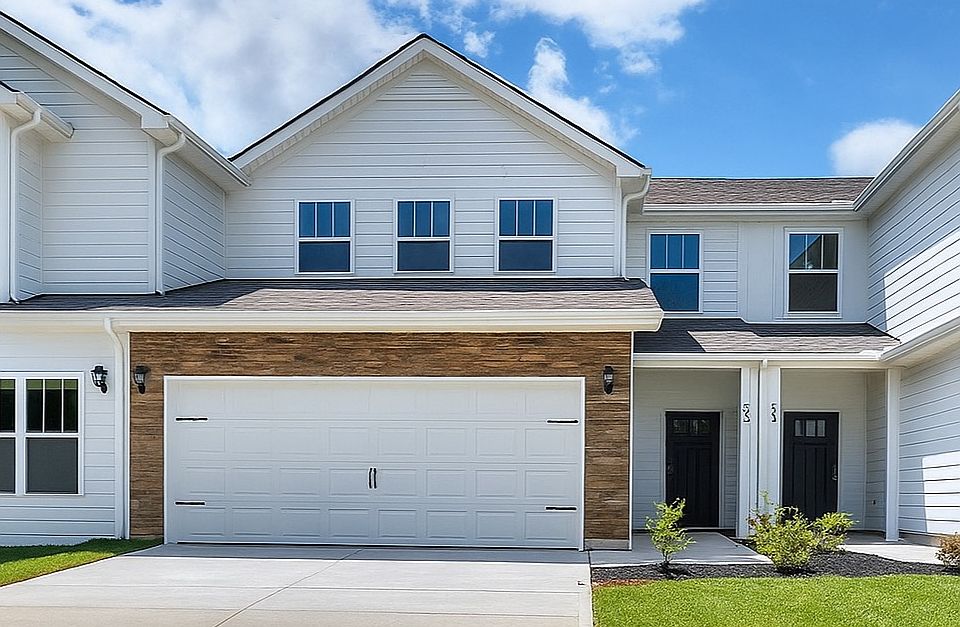A new townhome community North of Asheville. These low maintenance townhomes offer 2 car garages and are close to everything Asheville has to offer! This floor plan features 4 bedrooms, 2.5 bathrooms and at over 2200 square feet, there is room for everything you need. The primary bedroom is conveniently located on the first floor, with the other three bedrooms and a loft space upstairs. The open floor plan seamlessly blends the living room, dining room and kitchen areas for an open, bright feeling.
Active
$403,590
114 Sugg Trl, Weaverville, NC 28787
4beds
2,240sqft
Townhouse
Built in 2025
0.05 Acres Lot
$402,800 Zestimate®
$180/sqft
$158/mo HOA
- 8 days |
- 30 |
- 3 |
Zillow last checked: 7 hours ago
Listing updated: October 01, 2025 at 02:03am
Listing Provided by:
Jim Preston jpreston1@drhorton.com,
DR Horton Inc,
Cherise Ahern,
DR Horton Inc
Source: Canopy MLS as distributed by MLS GRID,MLS#: 4307816
Travel times
Schedule tour
Select your preferred tour type — either in-person or real-time video tour — then discuss available options with the builder representative you're connected with.
Facts & features
Interior
Bedrooms & bathrooms
- Bedrooms: 4
- Bathrooms: 3
- Full bathrooms: 2
- 1/2 bathrooms: 1
- Main level bedrooms: 1
Primary bedroom
- Level: Main
Bedroom s
- Level: Upper
Bedroom s
- Level: Upper
Bedroom s
- Level: Upper
Bathroom full
- Level: Main
Bathroom half
- Level: Main
Bathroom full
- Level: Upper
Dining room
- Level: Main
Kitchen
- Level: Main
Living room
- Level: Main
Loft
- Level: Upper
Heating
- Heat Pump
Cooling
- Heat Pump
Appliances
- Included: Dishwasher, Electric Range, Microwave
- Laundry: Main Level
Features
- Has basement: No
Interior area
- Total structure area: 2,240
- Total interior livable area: 2,240 sqft
- Finished area above ground: 2,240
- Finished area below ground: 0
Property
Parking
- Total spaces: 2
- Parking features: Driveway, Attached Garage, Garage on Main Level
- Attached garage spaces: 2
- Has uncovered spaces: Yes
Features
- Levels: Two
- Stories: 2
- Entry location: Main
Lot
- Size: 0.05 Acres
Details
- Parcel number: 9752242276
- Zoning: RES
- Special conditions: Standard
Construction
Type & style
- Home type: Townhouse
- Property subtype: Townhouse
Materials
- Hardboard Siding
- Foundation: Slab
Condition
- New construction: Yes
- Year built: 2025
Details
- Builder model: Savannah B
- Builder name: D.R. Horton
Utilities & green energy
- Sewer: Public Sewer
- Water: City
Community & HOA
Community
- Security: Carbon Monoxide Detector(s), Smoke Detector(s)
- Subdivision: Pleasant Grove
HOA
- Has HOA: Yes
- HOA fee: $475 quarterly
- HOA name: Lifestyle Property Management
- HOA phone: 828-274-1110
Location
- Region: Weaverville
Financial & listing details
- Price per square foot: $180/sqft
- Tax assessed value: $999,999
- Date on market: 9/30/2025
- Cumulative days on market: 8 days
- Listing terms: Cash,Conventional,FHA,VA Loan
- Road surface type: Concrete, Paved
About the community
Introducing Pleasant Grove, a new townhome community in Weaverville, NC. This community offers 2 different townhome floorplans ranging from 2,240 - 2,439 square feet, 4 bedrooms, 2-3 bathrooms and 2 car garage. Both floorplans offer a bedroom on the first floor!
Homes in this neighborhood will come equipped with smart home technology, allowing you to easily control your home. With a video doorbell, garage door control, lighting ,door lock, thermostat and voice that are all controlled through one convenient app. Whether it's adjusting the temperature or turning on the lights, convenience is at your fingertips.
Surrounded on all sides by scenic views, Weaverville is just 10 miles north of Asheville, within Buncombe County and bordered by Reems Creek to the east. The Weaverville entrance to the Blue Ridge Parkway is only 15 miles outside of town. Part of Western North Carolina's scenic Asheville region, the Town of Weaverville is one of the most beautiful places in North Carolina.
With its spacious layout, modern features, and location in a picture-perfect mountain town, Pleasant Grove is waiting for you. Don't miss out on the opportunity to make it your own. Schedule a tour today!
Source: DR Horton

