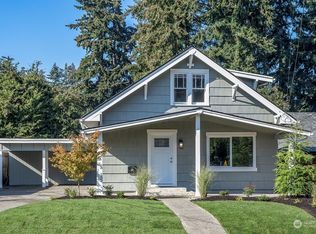Beautiful Fircrest Home! Lushly Landscaped. Enter into Large Living & Dining Rms w/Original Hardwood Floors. Newer Remodeled Kitchen w/Newer S/S Appliances, Cabs w/Crown Molding & Glass Doors, Granite Counters, Full Custom Tile Backsplash. Main Floor Bed w/Newly Remodeled Full Bath w/Vanity & Custom Tile Tub/Shower Surround. Upstairs: Landing/Reading Nook, 2 Beds plus Newly Remodeled Half Bath. Built-in Twin Bed in one of the rooms. Cozy Fam Rm w/Vaulted Ceilings, Built-In Shelves & overlooks backyard. Basement w/Door to Backyard, Master Bedroom, Closet, 2nd Kitchen with Sink/Range/Fridge, Newly Tiled Shower & Laundry Rm. Long Driveway, 1-Car Garage & 1-Car Carport. Private Backyard Oasis w/Patio & Grill Area. Better Hurry on this one!
This property is off market, which means it's not currently listed for sale or rent on Zillow. This may be different from what's available on other websites or public sources.

