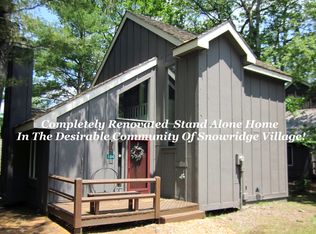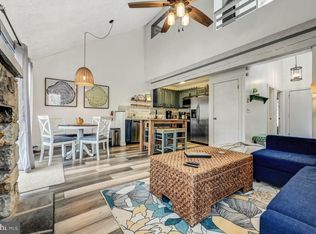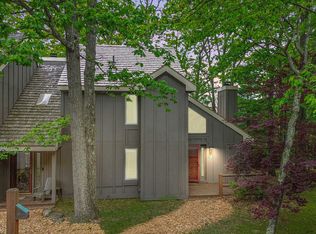SNOW RIDGE VILLAGE TOWNHOUSE Enjoy Maintenance Free Living All Four Seasons in Jack Frost Mountain/Big Boulder Ski Slopes & Jack Frost National Golf! METICULOUSLY MAINTAINED 2/3BR 2BA Townhome is Offered FULLY FURNISHED & Fully Equipped in TURN-KEY READY Condition! Surprisingly Spacious Home Features Upstairs SLEEPING LOFT w/ Additional Bedroom or Storage Off 2nd Bedroom Closet Walkthrough! Modern Gallery Style Kitchen Offers Newer Appliances w/ Oak Cabinetry! OPEN CONCEPT Living Room has Wood-Burning Fireplace & Vaulted Ceilings w/ Aerial View from Loft! Secluded 1st Floor MASTER BEDROOM SUITE Features Adjoined HOT TUB ROOM w/ Skylight to Gaze into the Stars Plus His/Her Mirrored Closets into Private En-Suite Bath! Perfect POCONOS MOUNTAIN GETAWAY HOME! Close to I-476 PA Turnpike & I-80!
This property is off market, which means it's not currently listed for sale or rent on Zillow. This may be different from what's available on other websites or public sources.



