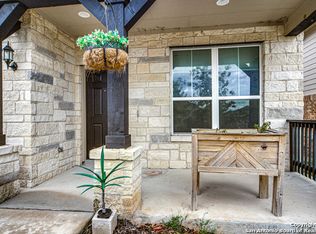Welcome to this stunning 4-bedroom, 3-bath home in the highly sought-after Regent Park community, perfectly positioned to back onto a serene greenbelt for added privacy and views. The open-concept design seamlessly connects the living, kitchen, and dining areas, creating an inviting space for both everyday living and entertaining. The gourmet kitchen features gleaming granite countertops, stainless steel appliances, and ample cabinetry, while abundant windows fill the home with natural light. Neutral paint tones and tasteful finishes provide a timeless, move-in-ready appeal. Step outside to a beautifully landscaped yard complete with a sprinkler system, offering the perfect setting for outdoor gatherings or peaceful relaxation. Refrigerator is included for added convenience. This home is truly a must-see!
House for rent
$2,850/mo
114 Telford Way, Boerne, TX 78006
4beds
2,200sqft
Price may not include required fees and charges.
Singlefamily
Available Mon Sep 1 2025
Cats, small dogs OK
Central air, ceiling fan
Dryer connection laundry
Attached garage parking
Electric, central
What's special
Stainless steel appliancesGleaming granite countertopsAbundant windowsBeautifully landscaped yardSerene greenbeltSprinkler systemOpen-concept design
- 17 days
- on Zillow |
- -- |
- -- |
Travel times
Looking to buy when your lease ends?
Consider a first-time homebuyer savings account designed to grow your down payment with up to a 6% match & 4.15% APY.
Facts & features
Interior
Bedrooms & bathrooms
- Bedrooms: 4
- Bathrooms: 3
- Full bathrooms: 3
Heating
- Electric, Central
Cooling
- Central Air, Ceiling Fan
Appliances
- Included: Dishwasher, Disposal, Microwave, Refrigerator, Stove
- Laundry: Dryer Connection, Hookups, Laundry Room, Main Level, Washer Hookup
Features
- All Bedrooms Downstairs, Breakfast Bar, Cable TV Available, Ceiling Fan(s), Eat-in Kitchen, High Ceilings, High Speed Internet, Kitchen Island, One Living Area, Open Floorplan, Utility Room Inside, Walk-In Closet(s), Walk-In Pantry
Interior area
- Total interior livable area: 2,200 sqft
Property
Parking
- Parking features: Attached
- Has attached garage: Yes
- Details: Contact manager
Features
- Stories: 1
- Exterior features: Contact manager
Details
- Parcel number: 1562013050036
Construction
Type & style
- Home type: SingleFamily
- Property subtype: SingleFamily
Materials
- Roof: Composition
Condition
- Year built: 2019
Utilities & green energy
- Utilities for property: Cable Available
Community & HOA
Location
- Region: Boerne
Financial & listing details
- Lease term: Max # of Months (24),Min # of Months (12)
Price history
| Date | Event | Price |
|---|---|---|
| 8/7/2025 | Listed for rent | $2,850$1/sqft |
Source: LERA MLS #1890923 | ||
![[object Object]](https://photos.zillowstatic.com/fp/4ca64705f95a7e92ebc8fa3e410453e3-p_i.jpg)
