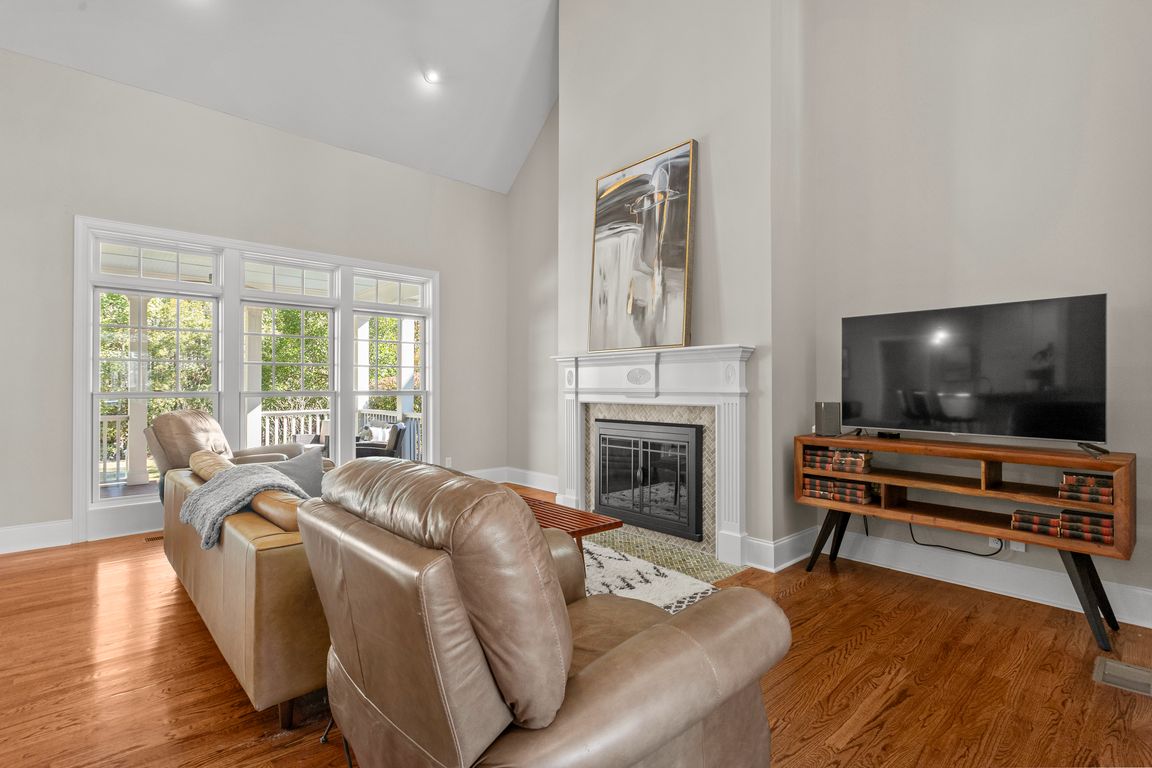Open: Sat 12pm-2pm

For sale
$675,000
4beds
2,890sqft
114 Tupelo Street, Pooler, GA 31322
4beds
2,890sqft
Single family residence
Built in 2007
0.25 Acres
2 Garage spaces
$234 price/sqft
$1,750 annually HOA fee
What's special
Stainless steel appliancesLarge walk-in closetSeparate tile showerKitchen features granite countertopsDouble ovensGarden tubVersatile bonus room
It’s Cooler in Pooler. Nestled in the highly sought-after Westbrook neighborhood of Savannah Quarters, 114 Tupelo Street offers thoughtfully designed living space, including 4 bedrooms and 3 bathrooms. A formal dining room sets the tone for gatherings, leading seamlessly into the spacious living room. The kitchen features granite countertops, stainless steel ...
- 2 days |
- 204 |
- 6 |
Source: Hive MLS,MLS#: SA339942 Originating MLS: Savannah Multi-List Corporation
Originating MLS: Savannah Multi-List Corporation
Travel times
Living Room
Kitchen
Primary Bedroom
Zillow last checked: 8 hours ago
Listing updated: November 12, 2025 at 12:00pm
Listed by:
Trisha M. Cook 912-844-8662,
Compass Georgia, LLC,
Jackie Schott 912-433-3430,
Compass Georgia, LLC
Source: Hive MLS,MLS#: SA339942 Originating MLS: Savannah Multi-List Corporation
Originating MLS: Savannah Multi-List Corporation
Facts & features
Interior
Bedrooms & bathrooms
- Bedrooms: 4
- Bathrooms: 3
- Full bathrooms: 2
- 1/2 bathrooms: 1
Primary bedroom
- Level: Main
- Dimensions: 0 x 0
Primary bathroom
- Level: Main
- Dimensions: 0 x 0
Bonus room
- Level: Upper
- Dimensions: 0 x 0
Dining room
- Features: Fireplace
- Level: Main
- Dimensions: 0 x 0
Dining room
- Level: Main
- Dimensions: 0 x 0
Great room
- Level: Main
- Dimensions: 0 x 0
Kitchen
- Level: Main
- Dimensions: 0 x 0
Heating
- Electric, Heat Pump
Cooling
- Central Air, Electric
Appliances
- Included: Some Electric Appliances, Double Oven, Dishwasher, Electric Water Heater, Disposal, Microwave, Oven, Range
- Laundry: Laundry Room, Washer Hookup, Dryer Hookup
Features
- Attic, Breakfast Bar, Breakfast Area, Tray Ceiling(s), Double Vanity, Entrance Foyer, Garden Tub/Roman Tub, High Ceilings, Main Level Primary, Primary Suite, Pantry, Pull Down Attic Stairs, Recessed Lighting, Split Bedrooms, Separate Shower, Vaulted Ceiling(s), Fireplace, Programmable Thermostat
- Basement: None
- Number of fireplaces: 1
- Fireplace features: Gas, Living Room
Interior area
- Total interior livable area: 2,890 sqft
Video & virtual tour
Property
Parking
- Total spaces: 2
- Parking features: Attached, Garage Door Opener, Kitchen Level
- Garage spaces: 2
Features
- Patio & porch: Covered, Patio, Porch, Front Porch
- Pool features: Community
- Has view: Yes
- View description: Trees/Woods
Lot
- Size: 0.25 Acres
- Features: Back Yard, Level, Private, Sprinkler System
Details
- Parcel number: 51009G05008
- Zoning description: Single Family
- Special conditions: Standard
Construction
Type & style
- Home type: SingleFamily
- Architectural style: Traditional
- Property subtype: Single Family Residence
Materials
- HardiPlank Type, Concrete
- Foundation: Raised, Slab
- Roof: Composition
Condition
- Year built: 2007
Utilities & green energy
- Sewer: Public Sewer
- Water: Public
- Utilities for property: Cable Available, Underground Utilities
Community & HOA
Community
- Features: Clubhouse, Pool, Fitness Center, Golf, Gated, Lake, Playground, Park, Shopping, Street Lights, Sidewalks, Tennis Court(s), Trails/Paths, Curbs, Gutter(s)
- Security: Security Service
- Subdivision: Westbrook
HOA
- Has HOA: Yes
- Services included: Road Maintenance
- HOA fee: $1,750 annually
Location
- Region: Pooler
Financial & listing details
- Price per square foot: $234/sqft
- Tax assessed value: $648,200
- Annual tax amount: $4,995
- Date on market: 11/10/2025
- Listing agreement: Exclusive Right To Sell
- Listing terms: ARM,Cash,Conventional,1031 Exchange,FHA,VA Loan
- Road surface type: Asphalt, Paved